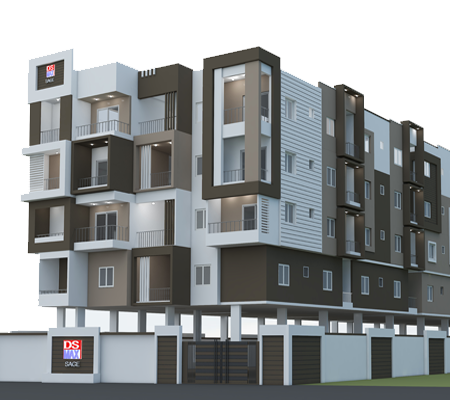
Change your area measurement
MASTER PLAN
DOORS : Main door of natural wood frame. Shutters with both side Masonite skin.
ELECTRICAL : Anchor / Equivalent Modular Switches, Anchor / equivalent Copper wires
PLUMBING: Branded European Water Closet (EWC), Hot & cold water mixer unit with shower in all toilets, All branded chromium plated fittings
STRUCTURE : RCC Framed Structure
PAINTING : Oil Bound Distemper
WALLS : Concrete Block Construction
FLOORING : Vitrified flooring throughout the flats
WINDOWS : Powder coated anodized aluminium windows
KITCHEN : Black Granite platform slab with Stainless steel sink
DS Max Sage : A Premier Residential Project on Kyalasanahalli, Bangalore.
Looking for a luxury home in Bangalore? DS Max Sage , situated off Kyalasanahalli, is a landmark residential project offering modern living spaces with eco-friendly features. Spread across 0.98 acres , this development offers 124 units, including 2 BHK and 3 BHK Apartments.
Key Highlights of DS Max Sage .
• Prime Location: Nestled behind Wipro SEZ, just off Kyalasanahalli, DS Max Sage is strategically located, offering easy connectivity to major IT hubs.
• Eco-Friendly Design: Recognized as the Best Eco-Friendly Sustainable Project by Times Business 2024, DS Max Sage emphasizes sustainability with features like natural ventilation, eco-friendly roofing, and electric vehicle charging stations.
• World-Class Amenities: 24Hrs Water Supply, 24Hrs Backup Electricity, Avenue Tree Plantation, CCTV Cameras, Covered Car Parking, Entrance Gate With Security Cabin, Gated Community, Gym, Intercom, Landscaped Garden, Lift, Play Area, Seating Area, Security Personnel and Swimming Pool.
Why Choose DS Max Sage ?.
Seamless Connectivity DS Max Sage provides excellent road connectivity to key areas of Bangalore, With upcoming metro lines, commuting will become even more convenient. Residents are just a short drive from essential amenities, making day-to-day life hassle-free.
Luxurious, Sustainable, and Convenient Living .
DS Max Sage redefines luxury living by combining eco-friendly features with high-end amenities in a prime location. Whether you’re a working professional seeking proximity to IT hubs or a family looking for a spacious, serene home, this project has it all.
Visit DS Max Sage Today! Find your dream home at Sy No 58/1, Sonam Layout, Visthar, Kyalasanahalli, Bangalore, Karnataka, INDIA.. Experience the perfect blend of luxury, sustainability, and connectivity.
DS-MAX Properties Pvt. Ltd is an award-wining real estate development firm, based in Bangalore. With a dream to "Share the Joy of Living" across all sections of society, Dr. K V Satish set his foot on the realty industry with DS-MAX Properties Pvt.Ltd. Since its inception, DS-MAX Properties has been one of the most preferred and trusted realty developer in Bangalore. Our relentless effort towards innovation, quality management, attention to minute details, our customer-centric approach and an uncompromising attitude towards quality in all spheres of our developmental process have managed to receive overwhelming responses from our esteemed customers time and again. Our properties come with most sought-after locations, competitive pricing and excellent services, thus making us a prestigious brand in the real estate industry. Over the years, DS-MAX has grown exponentially and is expanding its sphere beyond Karnataka.
Analyze, Research, Innovate & Deliver is our Mantra for Excellence". Our 'Mantra for Excellence', combined with the competence and capability of our highly qualified team of professionals has propelled our business growth. Our continuous effort towards understanding the latest technology, the evolving trends and how it applies to our business has enabled us to add value to our business and to our customers. Our organizational structure is governed by transparent, ethical and sincere composition in all our business transactions.
#1797, 14th Main Road, 5th Block, Brindavan Nagar, HBR Layout, Bangalore - 560043, Karnataka, INDIA.
The project is located in Sy No 58/1, Sonam Layout, Visthar, Kyalasanahalli, Bangalore, Karnataka, INDIA.
Apartment sizes in the project range from 947 sqft to 1358 sqft.
Yes. DS Max Sage is RERA registered with id PRM/KA/RERA/1251/310/PR/190130/002313 (RERA)
The area of 2 BHK apartments ranges from 947 sqft to 1019 sqft.
The project is spread over an area of 0.98 Acres.
Price of 3 BHK unit in the project is Rs. 47.53 Lakhs