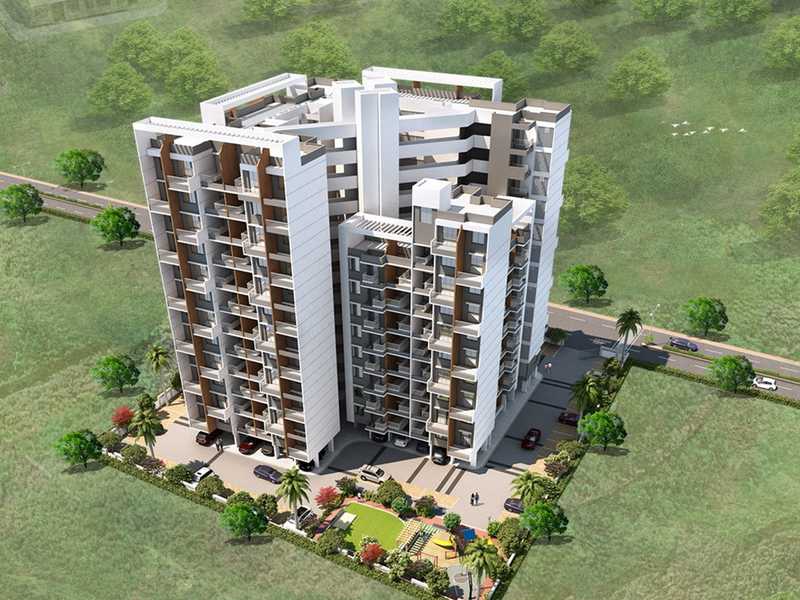By: D S Dreamspaces in Moshi




Change your area measurement
MASTER PLAN
Structure:
Plaster:
Doors:
Windows:
Flooring:
Kitchen:
Electronics:
Paint:
Common Toilet:
Master Toilet:
Terrace & Dry Balcony:
Plumbing:
DS Utopia Apartment – Luxury Living on Moshi, Pune.
DS Utopia Apartment is a premium residential project by D S Dreamspaces, offering luxurious Apartments for comfortable and stylish living. Located on Moshi, Pune, this project promises world-class amenities, modern facilities, and a convenient location, making it an ideal choice for homeowners and investors alike.
This residential property features 118 units spread across 13 floors, with a total area of 0.90 acres.Designed thoughtfully, DS Utopia Apartment caters to a range of budgets, providing affordable yet luxurious Apartments. The project offers a variety of unit sizes, ranging from 356 to 618 sq. ft., making it suitable for different family sizes and preferences.
Key Features of DS Utopia Apartment: .
Prime Location: Strategically located on Moshi, a growing hub of real estate in Pune, with excellent connectivity to IT hubs, schools, hospitals, and shopping.
World-class Amenities: The project offers residents amenities like a 24Hrs Water Supply, 24Hrs Backup Electricity, CCTV Cameras, Covered Car Parking, Entrance Gate With Security Cabin, Fire Safety, Gated Community, Landscaped Garden, Lift, Multi Purpose Play Court, Party Area, Play Area, Rain Water Harvesting, Seating Area, Security Personnel, Senior Citizen Park and Waste Disposal and more.
Variety of Apartments: The Apartments are designed to meet various budget ranges, with multiple pricing options that make it accessible for buyers seeking both luxury and affordability.
Spacious Layouts: The apartment sizes range from from 356 to 618 sq. ft., providing ample space for families of different sizes.
Why Choose DS Utopia Apartment? DS Utopia Apartment combines modern living with comfort, providing a peaceful environment in the bustling city of Pune. Whether you are looking for an investment opportunity or a home to settle in, this luxury project on Moshi offers a perfect blend of convenience, luxury, and value for money.
Explore the Best of Moshi Living with DS Utopia Apartment?.
For more information about pricing, floor plans, and availability, contact us today or visit the site. Live in a place that ensures wealth, success, and a luxurious lifestyle at DS Utopia Apartment.
Flat No. 09, 4th Floor, Akshay Villa, Opp. Gaikwad Petrol Pump, Ashiyana Park II, Pune, Maharashtra, Pune, INDIA.
Projects in Pune
Ongoing Projects |The project is located in Borhade Wadi, Moshi, Pune, Maharashtra, INDIA.
Apartment sizes in the project range from 356 sqft to 618 sqft.
Yes. DS Utopia Apartment is RERA registered with id P52100017622 (RERA)
The area of 2 BHK apartments ranges from 452 sqft to 618 sqft.
The project is spread over an area of 0.90 Acres.
The price of 2 BHK units in the project ranges from Rs. 38.09 Lakhs to Rs. 52.08 Lakhs.