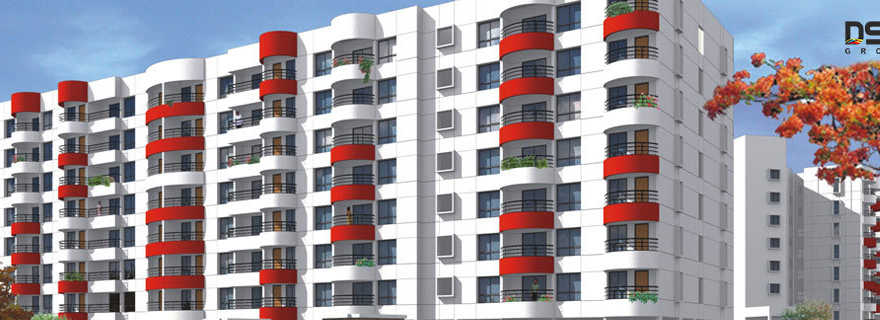By: Narmada Buildcon in Dhayari

Change your area measurement
MASTER PLAN
Earthquake resistant structure
Confirming to IS 1893-2002 & IS 456 – 2000 with Pune city in zone 3.
Doors
Flush door to all Rooms and Marine ply waterproof doors to Toilets and attached Terrace.
Brass fittings for all doors.
Windows
Polyester coated aluminum sliding windows with MS grill.
Aluminum louvers with exhaust provision for Toilets.
Flooring
Coloured Ceramic / Vertified tiles flooring in entire flat.
Kitchen
Green marble kitchen platform with stainless steel sink and outlets for Geyser /Water purifier.
Toilets
Concealed plumbing with exclusive quality chromium plated fittings.
Hot and Cold mixing units in Toilets.
Coloured Glazed tile dado in Toilet. And in bathroom, dado in bathing area upto 7’ height and in remaining area upto 4’ height.
Electrification and Cabling
Concealed copper wiring in entire flat, provision for Telephone and T. V. point in Living room and one Bed room.
Generator backup for lift and staircase.
Painting
Oil bound distemper to walls internally and cement paint / Tex paint externally.
Landscaping
Ample green spaces and landscape taking care of ecological balance.
Parking
Adequate Parking.
Water supply
Water supply through over head water tank.
Lift
1 lift for each building.
DSK Saptasur – Luxury Apartments in Dhayari, Pune.
DSK Saptasur, located in Dhayari, Pune, is a premium residential project designed for those who seek an elite lifestyle. This project by Narmada Buildcon offers luxurious. 2 BHK and 3 BHK Apartments packed with world-class amenities and thoughtful design. With a strategic location near Pune International Airport, DSK Saptasur is a prestigious address for homeowners who desire the best in life.
Project Overview: DSK Saptasur is designed to provide maximum space utilization, making every room – from the kitchen to the balconies – feel open and spacious. These Vastu-compliant Apartments ensure a positive and harmonious living environment. Spread across beautifully landscaped areas, the project offers residents the perfect blend of luxury and tranquility.
Key Features of DSK Saptasur: .
World-Class Amenities: Residents enjoy a wide range of amenities, including a Bank/ATM, Club House, Gated Community, Gym, Indoor Games, Landscaped Garden, Maintenance Staff, Play Area, Rain Water Harvesting, Security Personnel and Swimming Pool.
Luxury Apartments: Offering 2 BHK and 3 BHK units, each apartment is designed to provide comfort and a modern living experience.
Vastu Compliance: Apartments are meticulously planned to ensure Vastu compliance, creating a cheerful and blissful living experience for residents.
Legal Approvals: The project has been approved by Sorry, Legal approvals information is currently unavailable, ensuring peace of mind for buyers regarding the legality of the development.
Address: Sinhagad Road, Dhayari, Pune-411041, Maharashtra, INDIA..
Dhayari, Pune, INDIA.
For more details on pricing, floor plans, and availability, contact us today.
Pathardi Shivar, Pathardi Gaon, Nashik, Maharashtra, INDIA.
Projects in Pune
Completed Projects |The project is located in Sinhagad Road, Dhayari, Pune-411041, Maharashtra, INDIA.
Apartment sizes in the project range from 954 sqft to 1400 sqft.
The area of 2 BHK apartments ranges from 954 sqft to 1075 sqft.
The project is spread over an area of 11.35 Acres.
The price of 3 BHK units in the project ranges from Rs. 52.71 Lakhs to Rs. 71.64 Lakhs.