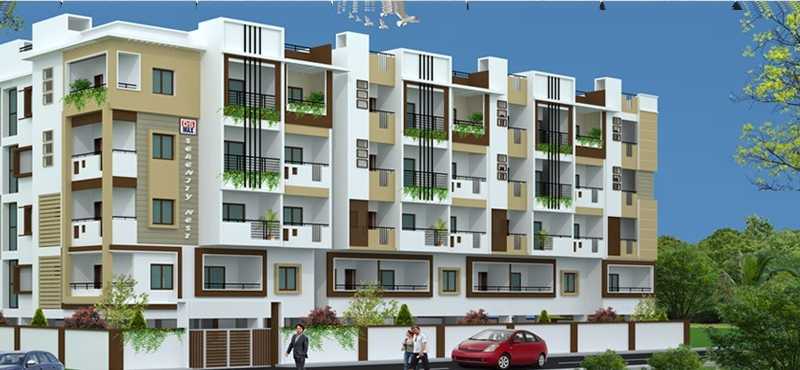



Change your area measurement
MASTER PLAN
Structure
RCC Framed Structure
Walls
Concrete Block Construction
Flooring
Vitrified flooring throughtout the flats
Doors
Main door of natural wood frame. Shutters with both side Masonite skin.
Electrical
Anchor/equivalent Modular Switches, Anchor/equivalent Copper wires
Windows
Powder coated anodized aluminium windows
Kitchen
Black Granite platform slab with stainless steel sink with drain board
Painting
Oil Bound Distemper
Plumbing
European Water Closet (EWC) of branded make, hot & cold water mixer unit with shower in all toilets, all chromium plated fittings of branded make
DSMAX SERENITY NEST: Premium Living at Central Silk Board, Bangalore.
Prime Location & Connectivity.
Situated on Central Silk Board, DSMAX SERENITY NEST enjoys excellent access other prominent areas of the city. The strategic location makes it an attractive choice for both homeowners and investors, offering easy access to major IT hubs, educational institutions, healthcare facilities, and entertainment centers.
Project Highlights and Amenities.
This project, spread over 1.04 acres, is developed by the renowned DS MAX Properties Pvt. Ltd.. The 32 premium units are thoughtfully designed, combining spacious living with modern architecture. Homebuyers can choose from 1 BHK, 2 BHK and 3 BHK luxury Apartments, ranging from 845 sq. ft. to 1985 sq. ft., all equipped with world-class amenities:.
Modern Living at Its Best.
Floor Plans & Configurations.
Project that includes dimensions such as 845 sq. ft., 1985 sq. ft., and more. These floor plans offer spacious living areas, modern kitchens, and luxurious bathrooms to match your lifestyle.
For a detailed overview, you can download the DSMAX SERENITY NEST brochure from our website. Simply fill out your details to get an in-depth look at the project, its amenities, and floor plans. Why Choose DSMAX SERENITY NEST?.
• Renowned developer with a track record of quality projects.
• Well-connected to major business hubs and infrastructure.
• Spacious, modern apartments that cater to upscale living.
Schedule a Site Visit.
If you’re interested in learning more or viewing the property firsthand, visit DSMAX SERENITY NEST at Near Mahindra Showroom, Silk Board, Bangalore, Karnataka, INDIA.. Experience modern living in the heart of Bangalore.
DS-MAX Properties Pvt. Ltd is an award-wining real estate development firm, based in Bangalore. With a dream to "Share the Joy of Living" across all sections of society, Dr. K V Satish set his foot on the realty industry with DS-MAX Properties Pvt.Ltd. Since its inception, DS-MAX Properties has been one of the most preferred and trusted realty developer in Bangalore. Our relentless effort towards innovation, quality management, attention to minute details, our customer-centric approach and an uncompromising attitude towards quality in all spheres of our developmental process have managed to receive overwhelming responses from our esteemed customers time and again. Our properties come with most sought-after locations, competitive pricing and excellent services, thus making us a prestigious brand in the real estate industry. Over the years, DS-MAX has grown exponentially and is expanding its sphere beyond Karnataka.
Analyze, Research, Innovate & Deliver is our Mantra for Excellence". Our 'Mantra for Excellence', combined with the competence and capability of our highly qualified team of professionals has propelled our business growth. Our continuous effort towards understanding the latest technology, the evolving trends and how it applies to our business has enabled us to add value to our business and to our customers. Our organizational structure is governed by transparent, ethical and sincere composition in all our business transactions.
Overview
Silk Board is one of the preferred destination for IT professionals and people who are working in Electronic City and Sarjapur Road. The name has been derived after the establishment of the Central Silk Board (silk rearing center). Connectivity Silk Board has a huge bus terminus with Volvo buses as well as normal BMTC buses plying in the regular intervals. Silk Board has the high connectivity to all hot spots such as Sarjapur Road, Marathahalli,BTM Layout, Banashankari, HSR Layout, Marathahalli, Madiwala, Koramangala, Electronic City and Bommanahalli etc. Kempegowda International Airport is approximately 55 km via NH 44. Factors for growth The locality is a mixture of both commercial and residential establishments. The real estate market has seen an upward trends due to close proximity to all the major IT hubs and the rental market is also doing well. Once the area gets metro connectivity, the property price won’t be affordable any more.
Infrastructure
Some of the nearby educational institutions are JSS Public School, NIFT, Oxford College of Science, Cambridge Public School, Jyoti Nivas College, IIPM, St John's College of Nursing, Christ Junior College. Some of the hospitals nearby are Fertility(IVF) centre, Kaveri Speciality Hospital, Mathew Hospital, St John's Hospital, Devi Eye Hospital, Apollo Spectra Hospital, Acure Special Hospital, Narayana Multi speciality Hospital. Malls close to this area are The Forum Mall, Big Bazaar (Koramangala), Market Square ( formerly known as Total Mall). Major Challenges Silk Board junction is one of the worst traffic bottleneck. No proper footpaths for pedestrians Narrow roads Metro Connectivity yet to come Waterlogging at underpasses
#1797, 14th Main Road, 5th Block, Brindavan Nagar, HBR Layout, Bangalore - 560043, Karnataka, INDIA.
The project is located in Near Mahindra Showroom, Silk Board, Bangalore, Karnataka, INDIA.
Apartment sizes in the project range from 845 sqft to 1985 sqft.
The area of 2 BHK units in the project is 1220 sqft
The project is spread over an area of 1.04 Acres.
The price of 3 BHK units in the project ranges from Rs. 59.82 Lakhs to Rs. 80.39 Lakhs.