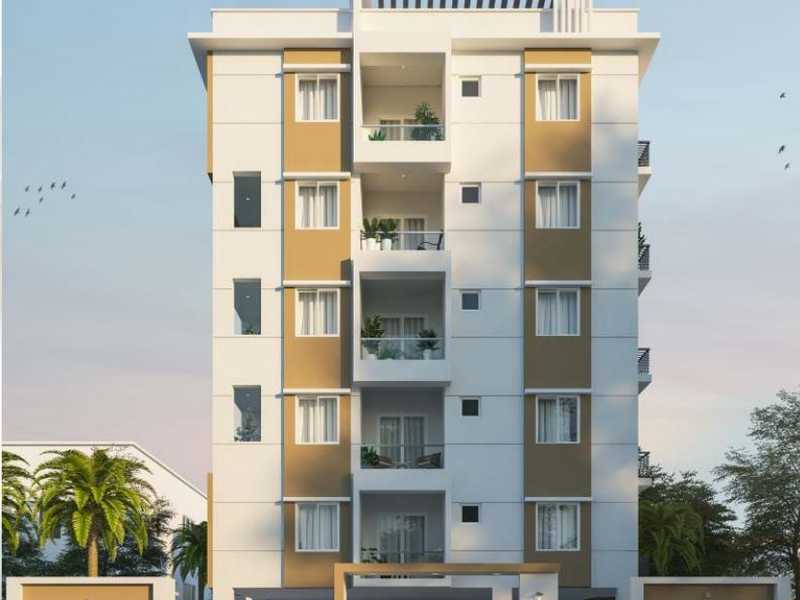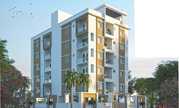

Change your area measurement
RCC FRAMED STRUCTURE:
SUPER STRUCTURE :
PLASTERING
JOINERY WORKS
PAINTING
FLOORING
TILE CLADDING & DADOING
Bathrooms
ELECTRICAL
TELECOM
CABLE TV
LIFT :
POWER BACKUP/GENERATOR :
SECURITY / BMS :
WASTE MANAGEMENT :
RAINWATER HARVESTING:
EXTERNAL LIGHTING :
COMPOUND WALL :
Discover DSR Fortune Habitat : Luxury Living in Punjagutta .
Perfect Location .
DSR Fortune Habitat is ideally situated in the heart of Punjagutta , just off ITPL. This prime location offers unparalleled connectivity, making it easy to access Hyderabad major IT hubs, schools, hospitals, and shopping malls. With the Kadugodi Tree Park Metro Station only 180 meters away, commuting has never been more convenient.
Spacious 3 BHK Flats .
Choose from our spacious 3 BHK flats that blend comfort and style. Each residence is designed to provide a serene living experience, surrounded by nature while being close to urban amenities. Enjoy thoughtfully designed layouts, high-quality finishes, and ample natural light, creating a perfect sanctuary for families.
A Lifestyle of Luxury and Community.
At DSR Fortune Habitat , you don’t just find a home; you embrace a lifestyle. The community features lush green spaces, recreational facilities, and a vibrant neighborhood that fosters a sense of belonging. Engage with like-minded individuals and enjoy a harmonious blend of luxury and community living.
Smart Investment Opportunity.
Investing in DSR Fortune Habitat means securing a promising future. Located in one of Hyderabad most dynamic locales, these residences not only offer a dream home but also hold significant appreciation potential. As Punjagutta continues to thrive, your investment is set to grow, making it a smart choice for homeowners and investors alike.
Why Choose DSR Fortune Habitat.
• Prime Location: Banjara Hills Main Road, Punjagutta, Hyderabad, Telangana, INDIA..
• Community-Focused: Embrace a vibrant lifestyle.
• Investment Potential: Great appreciation opportunities.
Project Overview.
• Bank Approval: All Leading Bank and Finance.
• Government Approval: GHMC Approved.
• Construction Status: completed.
• Minimum Area: 1585 sq. ft.
• Maximum Area: 1585 sq. ft.
o Minimum Price: Rs. 1.4 crore.
o Maximum Price: Rs. 1.4 crore.
Experience the Best of Punjagutta Living .
Don’t miss your chance to be a part of this exceptional community. Discover the perfect blend of luxury, connectivity, and nature at DSR Fortune Habitat . Contact us today to learn more and schedule a visit!.
Customer satisfaction has always been the prime focus of Sri Sreenivasa Constructions. And this persistent focus has facilitated an in-depth understanding of changing customer needs and preferences.
Consequently, the locations of our projects are carefully chosen to provide incremental growth to investment. Sri Sreenivasa has a strong and unwavering belief in exceptional design and quality construction. Something that thousands of its customers will vouch for. The amenities, fixtures and materials are chosen from the finest available to compliment each project. Every project begins with a fresh perspective with the aim of bettering the standards set earlier.
Sri Sreenivasa Constructions has built a reputation for delivering extraordinary and imaginative living and commercial spaces, since 2004. It’s a company that is daringly different and believes in outdoing itself every time it lays a foundation. Every project is a signature project. Be it Residential, Commercial or Retail spaces.
Fortune Enclave in banjara Hills and Fortune Towers in Madhapur are two luxurious gated communities in prime locations which testify this fact. Esmeralda Fortune is another noteworthy example of the superior value Sri Sreenivasa delivers…Every time.
Plot No.901, #201, DSR Tranquil, Ayappa Society Main Road, Madhapur, Hyderabad-500081, Telangana, INDIA.
The project is located in Banjara Hills Main Road, Punjagutta, Hyderabad, Telangana, INDIA.
Flat Size in the project is 1585
Yes. DSR Fortune Habitat is RERA registered with id P02500000327 (RERA)
The area of 3 BHK units in the project is 1585 sqft
The project is spread over an area of 0.13 Acres.
Price of 3 BHK unit in the project is Rs. 1.4 Crs