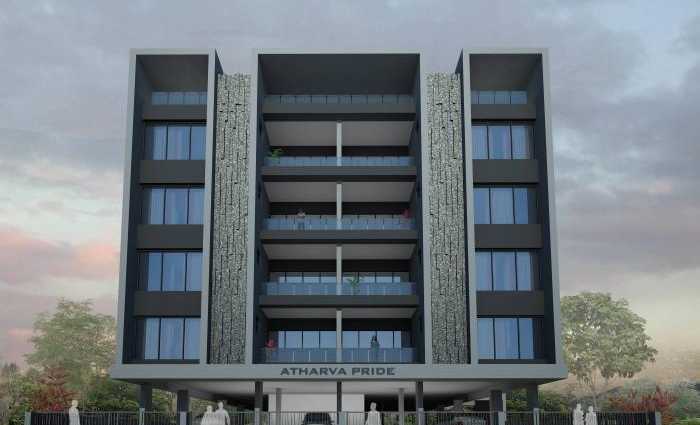By: Dugad Group in Tidke Nagar

Change your area measurement
Living Rooms
800 mm x 800 mm Vitrified tile in living and dining
Pop/gypsum finish for walls and ceiling
2’ x 2’ Vitrified tile flooring for all other rooms
Glass and stainless steel railing in balcony
Private Sundeck attached to living room
TV and telephone point in living room
Kitchen
Modern kitchen layout for best comfort
Natural Indian granite top for kitchen platform with S.S.Sink
Water purifier and exhaust fan provision
Dedicated utility area for washing and drying
Glazed tile dado up to 2’ height above the platform and 3’ in wash area
Store place in kitchen
Bathrooms
Vitrified/ceramic tile for flooring and dado
Natural granite door frames for toilets
Designer jaquar or equivalent C.P.fitting
Door
7’6” high decorative main door and 7’6” ht internal flush doors with laminates one sides
8’ lintel for grand opening height
Lift
Kone/otis/ Johnson or equivalent lift with battery backup
Window
Powder coated aluminum window with safety grill with granite sill
Others
Branded modular electrical fittings and concealed high quality wiring (finolex/polycab)
Internal emulsion paint
External acrylic paint
Provision for telephone and internet connections
Large and wide window for cross ventilation
Covered / open parking space offered to each unit
Individual mail box to each unit.
Sanitation facility for driver
LED energy saving fixture for column lighting.
Dugad Atharva Pride: Premium Living at Tidke Nagar, Nashik.
Prime Location & Connectivity.
Situated on Tidke Nagar, Dugad Atharva Pride enjoys excellent access other prominent areas of the city. The strategic location makes it an attractive choice for both homeowners and investors, offering easy access to major IT hubs, educational institutions, healthcare facilities, and entertainment centers.
Project Highlights and Amenities.
This project, spread over 0.48 acres, is developed by the renowned Dugad Group. The 16 premium units are thoughtfully designed, combining spacious living with modern architecture. Homebuyers can choose from 2 BHK and 3 BHK luxury Apartments, ranging from 1125 sq. ft. to 1500 sq. ft., all equipped with world-class amenities:.
Modern Living at Its Best.
Floor Plans & Configurations.
Project that includes dimensions such as 1125 sq. ft., 1500 sq. ft., and more. These floor plans offer spacious living areas, modern kitchens, and luxurious bathrooms to match your lifestyle.
For a detailed overview, you can download the Dugad Atharva Pride brochure from our website. Simply fill out your details to get an in-depth look at the project, its amenities, and floor plans. Why Choose Dugad Atharva Pride?.
• Renowned developer with a track record of quality projects.
• Well-connected to major business hubs and infrastructure.
• Spacious, modern apartments that cater to upscale living.
Schedule a Site Visit.
If you’re interested in learning more or viewing the property firsthand, visit Dugad Atharva Pride at Near Deepam Showroom, S.N. Kute Marg, Tidke Nagar, Nashik, Maharashtra, INDIA.. Experience modern living in the heart of Nashik.
Pushpa Heights, Sheth Shree Narayandas Dugad Chowk, Pune-Satara Road, Bibwewadi, Pune - 411037, Maharashtra, INDIA.
Projects in Nashik
Completed Projects |The project is located in Near Deepam Showroom, S.N. Kute Marg, Tidke Nagar, Nashik, Maharashtra, INDIA.
Apartment sizes in the project range from 1125 sqft to 1500 sqft.
The area of 2 BHK units in the project is 1125 sqft
The project is spread over an area of 0.48 Acres.
Price of 3 BHK unit in the project is Rs. 75 Lakhs