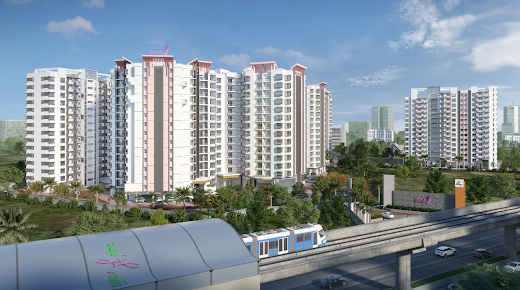



Change your area measurement
MASTER PLAN
STRUCTURE
FINISHES
SANITARY AND PLUMBING
UTILITY
BATHROOM
BALCONY
STAIRCASES
FLOORING AND PAINT
JOINERY
TECHNICAL SPECIFICATIONS
Durga Petals – Luxury Apartments in Marathahalli, Bangalore.
Durga Petals, located in Marathahalli, Bangalore, is a premium residential project designed for those who seek an elite lifestyle. This project by Durga Projects & Infrastructure Pvt Ltd offers luxurious. 2 BHK, 2.5 BHK and 3 BHK Apartments packed with world-class amenities and thoughtful design. With a strategic location near Bangalore International Airport, Durga Petals is a prestigious address for homeowners who desire the best in life.
Project Overview: Durga Petals is designed to provide maximum space utilization, making every room – from the kitchen to the balconies – feel open and spacious. These Vastu-compliant Apartments ensure a positive and harmonious living environment. Spread across beautifully landscaped areas, the project offers residents the perfect blend of luxury and tranquility.
Key Features of Durga Petals: .
World-Class Amenities: Residents enjoy a wide range of amenities, including a 24Hrs Backup Electricity, Aerobics, Badminton Court, Basket Ball Court, Beach Volley Ball, Club House, Convenience Store, Covered Car Parking, Cycling Track, Day care center, Golf Course, Gym, Health Facilities, Indoor Games, Jacuzzi Steam Sauna, Kids Pool, Landscaped Garden, Library, Lift, Lounge, Party Area, Play Area, Rain Water Harvesting, Rock Climbing, Salon, Seating Area, Security Personnel, Skating Rink, Squash Court, Swimming Pool, Table Tennis, Tennis Court, Volley Ball and Water Bodies.
Luxury Apartments: Offering 2 BHK, 2.5 BHK and 3 BHK units, each apartment is designed to provide comfort and a modern living experience.
Vastu Compliance: Apartments are meticulously planned to ensure Vastu compliance, creating a cheerful and blissful living experience for residents.
Legal Approvals: The project has been approved by BBMP, ensuring peace of mind for buyers regarding the legality of the development.
Address: Adjacent to Bagmane Constellation Business Park, Mahadevpura Outer Ring Road, Mahadevpura, Marathahalli, Bangalore, Karnataka, INDIA..
Marathahalli, Bangalore, INDIA.
For more details on pricing, floor plans, and availability, contact us today.
Durga Projects and Infrastructure Pvt. Ltd. Has more than a decade of construction industry experience. We have been growing at a fast pace and have established ourselves as a brand that symbolizes consistency and reliability. Our motto - “To create homes and not just apartments". This principle has helped us develop exceptional homes with a very high integrity quotient and offer our customers value for their money. We are aware of the fact that purchasing a home is the most important decision you will be making in your life and our goal is to make this journey worthwhile.
We have always believed that customers are the most valuable asset for our business. In addition, we are fully aware of the fact that when people contact larger builders, their needs and aspirations get sidelined because of bigger projects builder is managing. To ensure that you do not face such problems we have created a niche category for discerning customers who are looking for best of features at affordable and realistic prices.
To achieve this objective what we have done is create an environment for right type of planning as well as design, and adopted an approach which is completely consumer centric. This way we have been able to utilize innovative practices in our construction process, which in turn has helped us in reducing our cost.
Moreover, we have a motivated and experienced team of experts who are determined to deliver what they promise, each and every time, in a very consistent manner.
#125/1-18, G K Arcade, 1st Floor, Ashoka Pillar Road, Jayanagar 1st Block, Bangalore-560011, Karnataka, INDIA.
Projects in Bangalore
Completed Projects |The project is located in Adjacent to Bagmane Constellation Business Park, Mahadevpura Outer Ring Road, Mahadevpura, Marathahalli, Bangalore, Karnataka, INDIA.
Apartment sizes in the project range from 1246 sqft to 1693 sqft.
Yes. Durga Petals is RERA registered with id PRM/KA/RERA/1251/446/PR/171014/000571, PRM/KA/RERA/1251/446/PR/180519/001760 (RERA)
The area of 2 BHK apartments ranges from 1246 sqft to 1270 sqft.
The project is spread over an area of 8.13 Acres.
The price of 3 BHK units in the project ranges from Rs. 1.17 Crs to Rs. 1.25 Crs.