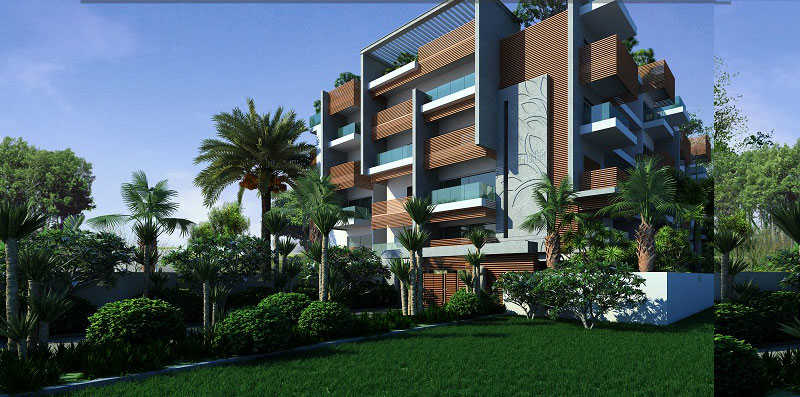



Change your area measurement
MASTER PLAN
FOUNDATION
• As per the Structural Engineer's design RCC Frame Structure
WALLS
• External wall - 6" thick hollow blocks, Partition / Internal - 4" hollow blocks / bricks
PAINTING
• External finish will be water based cement paint.
• Internal paint will be oil bound distemper.
FLOORING
• Foyer , Living & Dining - Vitrified tiles
• Utility & Bathroom — Anti Skid Ceramic tiles
• Entrance & Staircase - Cut Slab / Marble
• Car Parking — Cement Pavers Cement finish
KITCHEN / UTILITY
• Provision for modular kitchen.
• Provision for water purifier point , Refrigerator point & Microwave point.
• Cooking platform will be made of 20 mm thick Granite.
• Single bowl stainless steel sink with single drain board.
• Washing machine point in utility area
DOOR / WINDOWS
• Entrance Door - Frame & Shutters will be made in teak wood / modular skin door & polished on both sides.
• Internal Doors :- Frame will be made of hard wood, shutters will be modular which will be painted on both sides.
• Windows The number & sizes of doors, windows, ventilators will be provided as per the standard architectural designs.
TOILET
• Chromium plated fittings:- Jaguar or Equivalent
• Wall mixer with shower head.
• One bib cock & one pillar cock for wash basin in each bathroom.
• Sanitary fitting will consist of 1 EWC.
• 1 Wash basin in each bathroom.
• Provision for Geyser connection in all Toilets
DADOING
• Toilet will have wall cladding upto 7' 0" Height
• Kitchen dadoing will be upto 3' 0" above cooking platform
ELECTRICAL
• Power load KEB Board power of 3 KW will be provided for each Flat
• 100% power backup for common areas & lifts
• Adequate light & power points
Durga Ridge Court – Luxury Apartments in Yelahanka, Bangalore.
Durga Ridge Court, located in Yelahanka, Bangalore, is a premium residential project designed for those who seek an elite lifestyle. This project by Durga Developers Pvt Ltd offers luxurious. 1 BHK, 2 BHK and 3 BHK Apartments packed with world-class amenities and thoughtful design. With a strategic location near Bangalore International Airport, Durga Ridge Court is a prestigious address for homeowners who desire the best in life.
Project Overview: Durga Ridge Court is designed to provide maximum space utilization, making every room – from the kitchen to the balconies – feel open and spacious. These Vastu-compliant Apartments ensure a positive and harmonious living environment. Spread across beautifully landscaped areas, the project offers residents the perfect blend of luxury and tranquility.
Key Features of Durga Ridge Court: .
World-Class Amenities: Residents enjoy a wide range of amenities, including a 24Hrs Backup Electricity, Covered Car Parking, Lift and Security Personnel.
Luxury Apartments: Offering 1 BHK, 2 BHK and 3 BHK units, each apartment is designed to provide comfort and a modern living experience.
Vastu Compliance: Apartments are meticulously planned to ensure Vastu compliance, creating a cheerful and blissful living experience for residents.
Legal Approvals: The project has been approved by BBMP, ensuring peace of mind for buyers regarding the legality of the development.
Address: Near Balaji Temple, Bypass Road, Yelahanka, Bangalore, Karnataka. INDIA..
Yelahanka, Bangalore, INDIA.
For more details on pricing, floor plans, and availability, contact us today.
Gopal Marketing Complex, Ashok Nagar, Gate No. 04, 500mts from Argora Choke, Opp. IDBI Bank, Ranchi, Jharkhand, INDIA.
The project is located in Near Balaji Temple, Bypass Road, Yelahanka, Bangalore, Karnataka. INDIA.
Apartment sizes in the project range from 885 sqft to 2250 sqft.
The area of 2 BHK apartments ranges from 1185 sqft to 1315 sqft.
The project is spread over an area of 0.60 Acres.
Price of 3 BHK unit in the project is Rs. 91.85 Lakhs