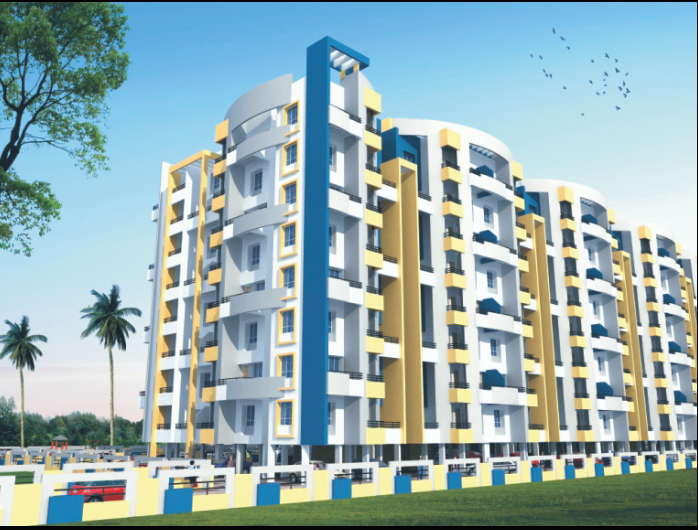



Change your area measurement
MASTER PLAN
Structure
Masonry
Doors
Windows
Flooring
Kitchen
Toilet/Bath/WC
Electrical
Lift
Parking
Welcome to Durvankur Srushti, an abode of magnificent Apartments with all modern features required for a soulful living. Nestled amidst a posh locality, Narhe in Pune, this Residential haven flaunts a resort-like environment that effectively eases off the day's tiredness and makes you discover the difference between a concrete house and a loving home. The builders of the project, Durvankur Vastunirmiti Pvt. Ltd. have ensured that all homes at Durvankur Srushti offer privacy and exclusivity to its inhabitants. It is a place that sets a contemporary lifestyle for its residents. The Durvankur Srushti offers 87 luxurious, environmental friendly 1 BHK and 2 BHK beautiful houses.
The Durvankur Srushti is meticulously designed and exclusively planned with world class amenities and top line specifications such as 24Hrs Backup Electricity, Basement Car Parking, CCTV Cameras, Club House, Community Hall, Covered Car Parking, Earthquake Resistant, Fire Alarm, Fire Safety, Gym, Indoor Games, Intercom, Jogging Track, Landscaped Garden, Lift, Meditation Hall, Play Area, Rain Water Harvesting, Security Personnel, Senior Citizen Park, Street Light, Vastu / Feng Shui compliant and Waste Disposal.
Durvankur Srushti Wise The project is situated at Pune. City Narhe.
Durvankur Srushti, S. No.13/1/1, Next to JSPM Education Institute, Narhe, Pune, Maharashtra, INDIA.
Projects in Pune
Completed Projects |The project is located in Narhe, Pune, Maharashtra, INDIA.
Apartment sizes in the project range from 312 sqft to 544 sqft.
Yes. Durvankur Srushti is RERA registered with id P52100010911 (RERA)
The area of 2 BHK apartments ranges from 455 sqft to 544 sqft.
The project is spread over an area of 0.59 Acres.
The price of 2 BHK units in the project ranges from Rs. 54.6 Lakhs to Rs. 65.28 Lakhs.