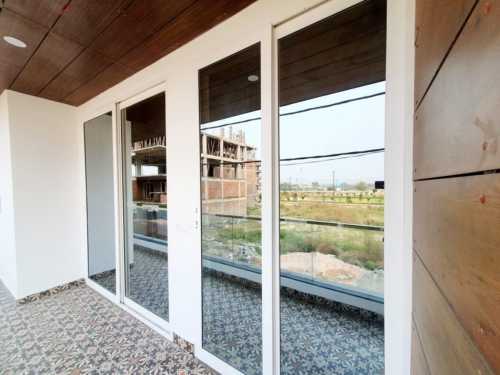



Change your area measurement
MASTER PLAN
WALL FINISH
FLOORING
TOILET
KITCHEN
DOORS
Project Highlights :
Dwarika Raj Garden City – Luxury Apartments in Raj Nagar Extension, Ghaziabad.
Dwarika Raj Garden City, located in Raj Nagar Extension, Ghaziabad, is a premium residential project designed for those who seek an elite lifestyle. This project by Dwarika Raj Group offers luxurious 1 BHK, 2 BHK, and 3 BHK Apartments packed with world-class amenities and thoughtful design. With a strategic location near Ghaziabad International Airport, Dwarika Raj Garden City is a prestigious address for homeowners who desire the best in life.
Project Overview: Dwarika Raj Garden City is designed to provide maximum space utilization, making every room – from the kitchen to the balconies – feel open and spacious. These Vastu-compliant Apartments ensure a positive and harmonious living environment. Spread across beautifully landscaped areas, the project offers residents the perfect blend of luxury and tranquility.
Key Features of Dwarika Raj Garden City:.
World-Class Amenities: Residents enjoy a wide range of amenities, including a 24Hrs Water Supply, 24Hrs Backup Electricity, AC Lobby, Amphitheater, Badminton Court, Basement Car Parking, Basket Ball Court, CCTV Cameras, Club House, Community Hall, Covered Car Parking, Cricket Court, Earthquake Resistant, Fire Safety, Gated Community, Gym, Indoor Games, Intercom, Jogging Track, Landscaped Garden, Lift, Meditation Hall, Play Area, Rain Water Harvesting, Sand Pit, Security Personnel, Service Lift, Swimming Pool, Tennis Court and Volley Ball.
Luxury Apartments: Offering 1 BHK, 2 BHK, and 3 BHK units, each apartment is designed to provide comfort and a modern living experience.
Vastu Compliance: Apartments are meticulously planned to ensure Vastu compliance, creating a cheerful and blissful living experience for residents.
Legal Approvals: The project has been approved by GDA, ensuring peace of mind for buyers regarding the legality of the development.
Address: Dwarika Raj Garden City.
Raj Nagar Extension, Ghaziabad, INDIA.
For more details on pricing, floor plans, and availability, contact us today.
A-30, Sector-49, Noida, Uttar Pradesh, INDIA.
Projects in Ghaziabad
Ongoing Projects |The project is located in Raj Nagar Extension, Ghaziabad, Uttar Pradesh, INDIA.
Apartment sizes in the project range from 980 sqft to 2020 sqft.
Yes. Dwarika Raj Garden City is RERA registered with id UPRERAPRJ5895, UPRERAPRJ5643, UPRERAPRJ5834 (RERA)
The area of 4 BHK apartments ranges from 1995 sqft to 2020 sqft.
The project is spread over an area of 10.00 Acres.
The price of 3 BHK units in the project ranges from Rs. 70.36 Lakhs to Rs. 1.15 Crs.