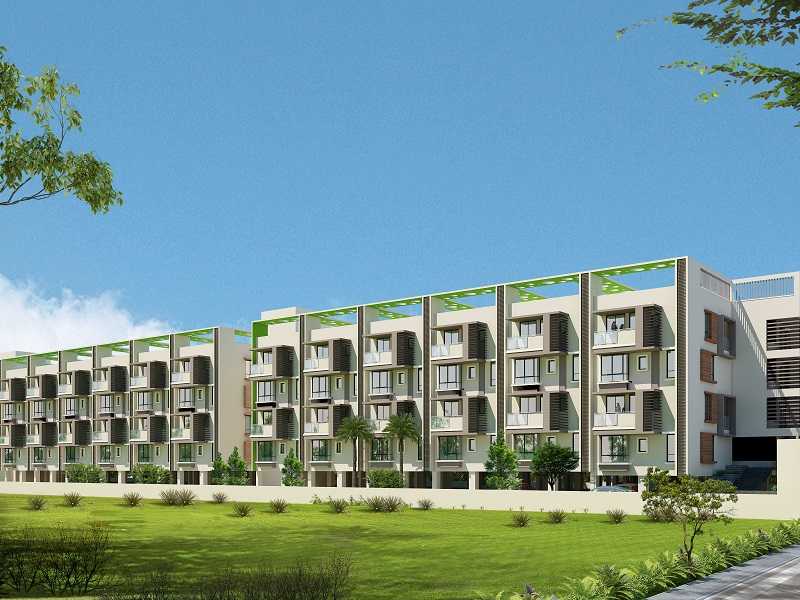



Change your area measurement
MASTER PLAN
Walls
External Walls of 6" Solid Cement Blocks and internal walls of 4" Solid Cement Blocks
Doors
Main Doors with Teak Wood Frame with designer polished teak skin shutter and Inner door frames of Sal Wood with Skin door shutters with Enamel
Windows
3 Track UPVC windows with safety grills and mosquito mesh
Flooring
Vitrified Flooring for Living room, Dining and Kitchen. Anti Skid Ceramic tiled flooring for balconies.
Bedroom
Laminated Wooden Flooring for Master Bedroom and Vitrified Flooring for other bedrooms.
Kitchen Platform
Black Granite kitchen platform with stainless steel sink and 2 feet height glazed tiles dado above the platform in ceramic glazed tiles
Electrical Work
Concealed copper wiring with Anchor Roma/ Havells/ Crab Tree/V guard/ Equivalent cables with switches -ISI BRANDS
Finishing
Emulsion paint for internal walls and enamel paint for grill, polish for teak wood and exterior with Apex paint
Toilets
Anti Skid ceramic tile flooring and glazed tile dado up to 7 ft height. White/Ivory sanitary ware in all toilets and CP fittings of Jaguar continental or equivalent.
T.V & Telephone
TV& Telephone points in Living and Bed Rooms. Provision for A/C point in Master Bedroom. Internet point in Living.
Intercom provision provided for each home.
Lift
Johnson or equivalent make Lift of 6 passengers is provided, Lift lobby with granite cladding.
Common Area Flooring
Granite flooring in common area and staircase.
Staircase
MS Staircase railing for external and SS railing with Glass for internal staircase and balcony.
Power Backup
Generator back up for lift pumps and common area. Back up upto 1 KVA for each home.
East North Nashville is beautifully crafted by the renowned builder East North Realty Pvt Ltd. It is a splendid Residential development in Chandapura Anekal Road, a posh locality in Bangalore having all the utilities and basic needs within easy reach. It constitutes modern Villaments with all the high-end, contemporary interior fittings. Set within pleasing and wonderful views of the city, this lavish property at SYNo.36/3, Iggalur village, Attibele Hobli, Chandapura Anekal Road, Bangalore-562106, Karnataka, INDIA. has comfortable and spacious rooms. It is spread over an area of 1.34 acres with 121 units. The East North Nashville is presently completed.
East North Nashville Offering Amenities :- 24Hrs Water Supply, Avenue Tree Plantation, CCTV Cameras, Chess, Club House, Gated Community, Gym, Indoor Games, Intercom, Kids Pool, Landscaped Garden, Meditation Hall, Play Area, Security Personnel, Senior Citizen Park, Snooker, Swimming Pool, Table Tennis, Vastu / Feng Shui compliant and Water Bodies.
Location Advantages: East North Nashville located with close proximity to schools, colleges, hospitals, shopping malls, grocery stores, restaurants, recreational centres etc. The complete address of East North Nashville is SYNo.36/3, Iggalur village, Attibele Hobli, Chandapura Anekal Road, Bangalore-562106, Karnataka, INDIA..
No. 492, 17th Cross, 2nd Sector, HSR Layout, Bangalore-560102, Karnataka, INDIA.
Projects in Bangalore
Completed Projects |The project is located in SYNo.36/3, Iggalur village, Attibele Hobli, Chandapura Anekal Road, Bangalore-562106, Karnataka, INDIA.
Villament sizes in the project range from 1240 sqft to 2400 sqft.
Yes. East North Nashville is RERA registered with id PRM/KA/RERA/1251/308/PR/171223/002274, PRM/KA/RERA/1251/308/PR/100522/004863 (RERA)
The area of 2 BHK apartments ranges from 1240 sqft to 1350 sqft.
The project is spread over an area of 1.34 Acres.
The price of 3 BHK units in the project ranges from Rs. 73.5 Lakhs to Rs. 84 Lakhs.