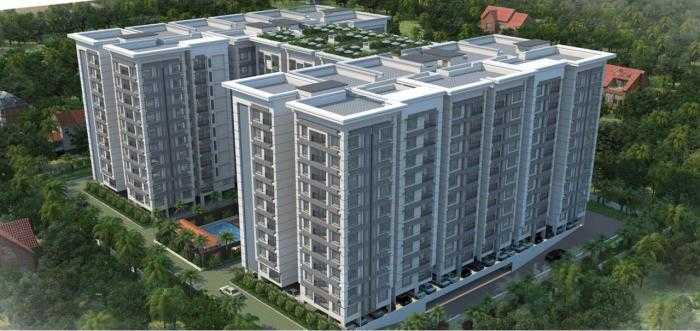By: Ecolife Developers in Varthur




Change your area measurement
MASTER PLAN
Structure
Walls
Flooring
Paint
Kitchen & Utility
Electrical
Toilets
Ecolife EON – Luxury Living on Varthur, Bangalore.
Ecolife EON is a premium residential project by Ecolife Developers Bangalore, offering luxurious Apartments for comfortable and stylish living. Located on Varthur, Bangalore, this project promises world-class amenities, modern facilities, and a convenient location, making it an ideal choice for homeowners and investors alike.
This residential property features 355 units spread across 10 floors, with a total area of 5.80 acres.Designed thoughtfully, Ecolife EON caters to a range of budgets, providing affordable yet luxurious Apartments. The project offers a variety of unit sizes, ranging from 651 to 1850 sq. ft., making it suitable for different family sizes and preferences.
Key Features of Ecolife EON: .
Prime Location: Strategically located on Varthur, a growing hub of real estate in Bangalore, with excellent connectivity to IT hubs, schools, hospitals, and shopping.
World-class Amenities: The project offers residents amenities like a 24Hrs Water Supply, 24Hrs Backup Electricity, Badminton Court, Bank/ATM, Basement Car Parking, Basket Ball Court, Carrom Board, CCTV Cameras, Chess, Club House, Compound, Covered Car Parking, Cricket Court, Earthquake Resistant, Fire Safety, Gated Community, Gym, Home Theater, Indoor Games, Intercom, Jogging Track, Landscaped Garden, Library, Lift, Party Area, Play Area, Rain Water Harvesting, Security Personnel, Senior Citizen Park, Skating Rink, Spa, Squash Court, Swimming Pool, Table Tennis, Tennis Court, Vastu / Feng Shui compliant and Waste Disposal and more.
Variety of Apartments: The Apartments are designed to meet various budget ranges, with multiple pricing options that make it accessible for buyers seeking both luxury and affordability.
Spacious Layouts: The apartment sizes range from from 651 to 1850 sq. ft., providing ample space for families of different sizes.
Why Choose Ecolife EON? Ecolife EON combines modern living with comfort, providing a peaceful environment in the bustling city of Bangalore. Whether you are looking for an investment opportunity or a home to settle in, this luxury project on Varthur offers a perfect blend of convenience, luxury, and value for money.
Explore the Best of Varthur Living with Ecolife EON?.
For more information about pricing, floor plans, and availability, contact us today or visit the site. Live in a place that ensures wealth, success, and a luxurious lifestyle at Ecolife EON.
Sy. No 30, Panathur-Varthur Main Road, Balagere, Bangalore, Karnataka, INDIA.
The project is located in Balagere Road, Varthur, Bangalore, Karnataka, INDIA.
Apartment sizes in the project range from 651 sqft to 1850 sqft.
Yes. Ecolife EON is RERA registered with id PRM/KA/RERA/1251/446/PR/171015/000804, PRM/KA/RERA/1251/446/PR/191213/003067 (RERA)
The area of 2 BHK apartments ranges from 1245 sqft to 1330 sqft.
The project is spread over an area of 5.80 Acres.
The price of 3 BHK units in the project ranges from Rs. 92.84 Lakhs to Rs. 1.17 Crs.