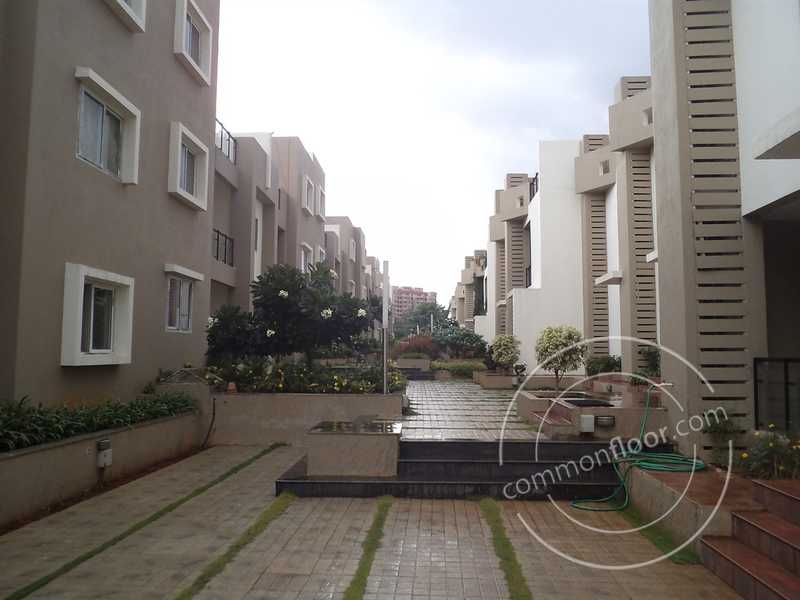By: Edifice Builders in Yelahanka




Change your area measurement
MASTER PLAN
Structure
* RCC framed structure (Seismic Zone II)
* JK wall putty: Gives smooth and long lasting finish to the walls
Super Structure
* External wall: 8" solid block masonry.
* Internal wall: 4" solid blocks
Doors
* Modular doors:All internal doors are Modular.
* Hinges:High End Ball Bearing hinges for all doors.
* Main Door: Elegant teak frame with Moulded panel door veneered.
* Other Door: Wooden frame with flush door.
* Toilet & Kitchen door: Waterproof Flush door painted.
Fixtures
* Brass Hardware for Main Door,
* Brushed Steel hardware for other doors
* MS hardware for toilet doors
* Railing modified and rectified for everyone: Based on the feedback a more contemprory railing has been designed
Windows
* Powder coated aluminum windows.
Green Intiative.
* Solar heating compliant plumbing : Part of our Green Intiative.
* Bamboos for garden division ensuring a tree count of more than 2000 in the property
* Plantation of trees outside the property. They have already grown big. There are 300 of them.
* Big Trees: We have already planted 20 feet trees 35 nos. The idea is to give one big tree in every garden.
* Zen Garden : The central courtyard has been redesigned so that the spaces are different in every level. To start with there is a zen garden at the first level.
Flooring
* Flushed tiling: The skirting is flushed with the wall plastering. Aesthically looks great and gives more interior design freedom
* Rounding of granites: Instead of edge polising we are going with Rounding of granites. Aesthetically it adds great value.
* Living / Dining / Other bedrooms - Vitrified tile.
* Master Bed Rooms - Laminated wooden flooring
Kitchen
* Piped Gas for the whole complex.
* Vitrified tile flooring
* Granite platform with stainless sink
* Dado 2'0" above platform,
* Points for Instant water filter, Instant geyser Electric Chimney and Washing machine
* Chimney & Exhaust opening in window.
Toilet
* Bath Tub in all homes.(Master Toilet)
* Health Faucet
* Chromium Plated Jaguar Fittings or equivalent
* Granite Vanity top with under counter Washbasin and mixer tap.
* Antiskid ceramic tile for flooring.
* Ceramic tile up to the door height.
* Plumbing materials of ISI grade.
* High End Porcelain EWC with matching colors.
Painting
* External emulsion for External walls.
* JK wall putty: Gives smooth and long lasting finish to the walls.
* Weather guard exterior paint.
* Plastic Acrylic emulsion for internal walls.
* French polish for door shutters
* Melamine polish for main door
* OBD for ceiling
Location Advantages:. The Edifice Almond Tree is strategically located with close proximity to schools, colleges, hospitals, shopping malls, grocery stores, restaurants, recreational centres etc. The complete address of Edifice Almond Tree is Near Coconut Groove, Yelahanka, Bangalore, Karnataka, INDIA..
Construction and Availability Status:. Edifice Almond Tree is currently completed project. For more details, you can also go through updated photo galleries, floor plans, latest offers, street videos, construction videos, reviews and locality info for better understanding of the project. Also, It provides easy connectivity to all other major parts of the city, Bangalore.
Units and interiors:. The multi-storied project offers an array of 3 BHK and 4 BHK Villas. Edifice Almond Tree comprises of dedicated wardrobe niches in every room, branded bathroom fittings, space efficient kitchen and a large living space. The dimensions of area included in this property vary from 2125- 2675 square feet each. The interiors are beautifully crafted with all modern and trendy fittings which give these Villas, a contemporary look.
Edifice Almond Tree is located in Bangalore and comprises of thoughtfully built Residential Villas. The project is located at a prime address in the prime location of Yelahanka.
Builder Information:. This builder group has earned its name and fame because of timely delivery of world class Residential Villas and quality of material used according to the demands of the customers.
Comforts and Amenities:.
No. P3 & 4, HAL 3rd Stage, Jeevan Bhima Nagar Main Road, Jeevan Bhima Nagar, Bangalore, Karnataka, India
Projects in Bangalore
Completed Projects |The project is located in Near Coconut Groove, Yelahanka, Bangalore, Karnataka, INDIA.
Villa sizes in the project range from 2125 sqft to 2675 sqft.
The area of 4 BHK apartments ranges from 2650 sqft to 2675 sqft.
The project is spread over an area of 2.15 Acres.
Price of 3 BHK unit in the project is Rs. 98.73 Lakhs