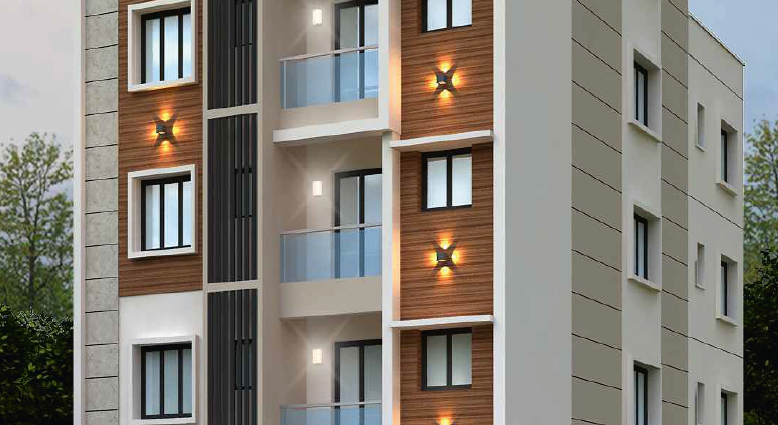By: Eeshani Builders in Madipakkam

Change your area measurement
MASTER PLAN
STRUCTURE
SPECIAL FEATURES
DOORS AND WINDOWS
TILES AND GRANITE
SANITARY WARES AND FITTINGS
PLUMBING
ELECTRICAL
PAINTING
Eeshani Sarvaam : A Premier Residential Project on Madipakkam, Chennai.
Looking for a luxury home in Chennai? Eeshani Sarvaam , situated off Madipakkam, is a landmark residential project offering modern living spaces with eco-friendly features. Spread across acres , this development offers 6 units, including 2 BHK Apartments.
Key Highlights of Eeshani Sarvaam .
• Prime Location: Nestled behind Wipro SEZ, just off Madipakkam, Eeshani Sarvaam is strategically located, offering easy connectivity to major IT hubs.
• Eco-Friendly Design: Recognized as the Best Eco-Friendly Sustainable Project by Times Business 2024, Eeshani Sarvaam emphasizes sustainability with features like natural ventilation, eco-friendly roofing, and electric vehicle charging stations.
• World-Class Amenities: 24Hrs Water Supply, 24Hrs Backup Electricity, CCTV Cameras, Covered Car Parking and Lift.
Why Choose Eeshani Sarvaam ?.
Seamless Connectivity Eeshani Sarvaam provides excellent road connectivity to key areas of Chennai, With upcoming metro lines, commuting will become even more convenient. Residents are just a short drive from essential amenities, making day-to-day life hassle-free.
Luxurious, Sustainable, and Convenient Living .
Eeshani Sarvaam redefines luxury living by combining eco-friendly features with high-end amenities in a prime location. Whether you’re a working professional seeking proximity to IT hubs or a family looking for a spacious, serene home, this project has it all.
Visit Eeshani Sarvaam Today! Find your dream home at Madipakkam, Chennai, Tamil Nadu, INDIA.. Experience the perfect blend of luxury, sustainability, and connectivity.
No.15, S2, Second Floor, Nandana Apartment, Kuppusamy Street, Ullagaram, Chennai - 600091, Tamil Nadu, INDIA.
The project is located in Madipakkam, Chennai, Tamil Nadu, INDIA.
Apartment sizes in the project range from 950 sqft to 960 sqft.
The area of 2 BHK apartments ranges from 950 sqft to 960 sqft.
The project is spread over an area of 1.00 Acres.
The price of 2 BHK units in the project ranges from Rs. 85.5 Lakhs to Rs. 86.4 Lakhs.