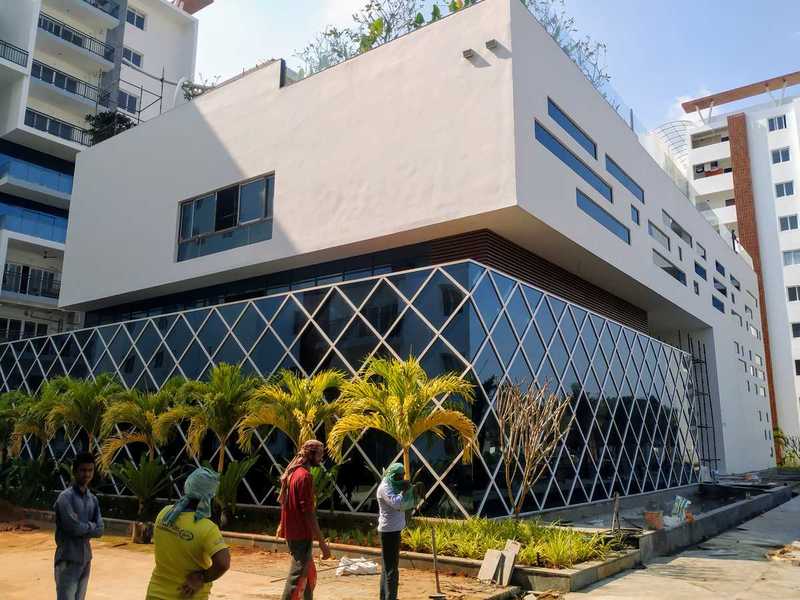By: EIPL Group in Gandipet




Change your area measurement
MASTER PLAN
STRUCTURE: R.C.C. framed structure to withstand wind & seismic loads
SUPER STRUCTURE: First class brick work in cement mortar. External walls with 9" inches and internal walls with 4 1/2" inches.
PLASTERING: Double coat with sponge finish
DOORS
Main Door: Teak wood frame with veneered flush shutter finished with melamine polish and reputed hardware
Internal Doors: Teak wood frame with veneered flush shutter finished with melamine polish and reputed hardware
Toilet/Utility Doors: Teak wood frame and shutter with one side veneer and other side enamel paint and hardware of reputed makez
WINDOWS: UPVC windows of reputed make Aparna/NCL with clear glass and safety grill in MS. mosquito mesh if needed shall be provided at extra cost.
PAINTING
External: Textured/smooth finish and two coats of exterior emulsion paint of reputed make
Internal: Smooth putty finish with 2 coats of premium acrylic emulsion paint of reputed make over a coat of primer.
FLOORING
Living, Dining, Drawing, Pooja, All Bedrooms & Kitchen: Standard quality of double charged vitrified flooring size of 800 x 800 mm
BATHROOMS: Anti-skid ceramic tiles of reputed make.
CORRIDORS/STAIRCASE: Combination of granite and tiles.
BALCONIES &UTILITY: Rustic ceramic tiles of reputed make
TILE CLADDING
Bathrooms: Glazed ceramic tile dado up to 7'-0" height of reputed make.
Utilities: Glazed ceramic tiles dado up to 3' height of reputed make.
KITCHEN
Provision for designer modular kitchen
Provision for water purifier
Electrical points to suit the electrical appliances needed in kitchen
Provision of electrical point for washing machine in the utility area
WATER SUPPLY: Provision for both Municipal & bore well water. Separate water meters for each flat from water tanks.
BATHROOMS
EWC with flush tank of reputed make
Jaquar or equivalent make bath fitting in all toilets
Provision for geysers in all bathrooms
All C.P. fittings are of reputed make
ELECTRICAL
Concealed copper wiring of Finolex or equivalent make
Power outlets for air-conditioners in all rooms.
Power outlets for geysers in all bathrooms.
Power plug for cooking range chimney, refrigerator, microwave ovens, mixer/grinders in kitchen, washing machine in utility area.
Plug points for T.V. & audio systems etc.
3 Phase supply for each unit and individual meter boards.
Miniature Circuit Breakers (MCB) for each distribution boards of reputed make.
All electrical fittings are with Legrand or equivalent make
TELECOM: Telephone points in living room.
CABLE TV: Provision for cable connection in Living & all bed Rooms
INTERNET: One Internet provision in each apartment.
LIFTS: High speed automatic passenger lifts with rescue device with V3F for energy efficiency of reputed make. Entrance with vitrified tile/granite cladding
WTP & STP
Domestic water made available through Water Softening Plant with water meters for all flats
A Sewage Treatment Plant of adequate capacity as per norms will be provided inside the project, treated sewage water will be used for the landscaping and flushing purpose.
Rain water harvesting at regular intervals provided for recharging ground water levels
CAR WASH FACILITY: Car wash facility will be provided within our premises
GENERATOR: Sound-proof 100% diesel generator set for common areas, lift, fans and tubes
SECURITY
Sophisticated round-the-clock security/surveillance system
Solar power/barbed wire fencing around the compound
Surveillance cameras at the main Security and entrance of each block to monitor.
EIPL Apila – Luxury Apartments in Gandipet , Hyderabad .
EIPL Apila , a premium residential project by EIPL Group,. is nestled in the heart of Gandipet, Hyderabad. These luxurious 2 BHK and 3 BHK Apartments redefine modern living with top-tier amenities and world-class designs. Strategically located near Hyderabad International Airport, EIPL Apila offers residents a prestigious address, providing easy access to key areas of the city while ensuring the utmost privacy and tranquility.
Key Features of EIPL Apila :.
. • World-Class Amenities: Enjoy a host of top-of-the-line facilities including a 24Hrs Water Supply, 24Hrs Backup Electricity, Basket Ball Court, CCTV Cameras, Club House, Compound, Covered Car Parking, Fire Safety, Gated Community, Guest House, Gym, Indoor Games, Jogging Track, Library, Lift, Outdoor games, Play Area, Pool Table, Security Personnel, Service Lift, Snooker, Swimming Pool, Tennis Court and Vastu / Feng Shui compliant.
• Luxury Apartments : Choose between spacious 2 BHK and 3 BHK units, each offering modern interiors and cutting-edge features for an elevated living experience.
• Legal Approvals: EIPL Apila comes with all necessary legal approvals, guaranteeing buyers peace of mind and confidence in their investment.
Address: Dall Mill, Narsingi to Gandipet Road, Gandipet, Hyderabad, Telangana, INDIA..
Manchirevula Village, Beside Narsingi Flyover, ORR Gandipeta Circle, Hyderabad, Telangana, INDIA.
The project is located in Dall Mill, Narsingi to Gandipet Road, Gandipet, Hyderabad, Telangana, INDIA.
Apartment sizes in the project range from 1360 sqft to 2230 sqft.
Yes. EIPL Apila is RERA registered with id P02400000147 (RERA)
The area of 2 BHK apartments ranges from 1360 sqft to 1385 sqft.
The project is spread over an area of 6.00 Acres.
The price of 3 BHK units in the project ranges from Rs. 1.34 Crs to Rs. 1.4 Crs.