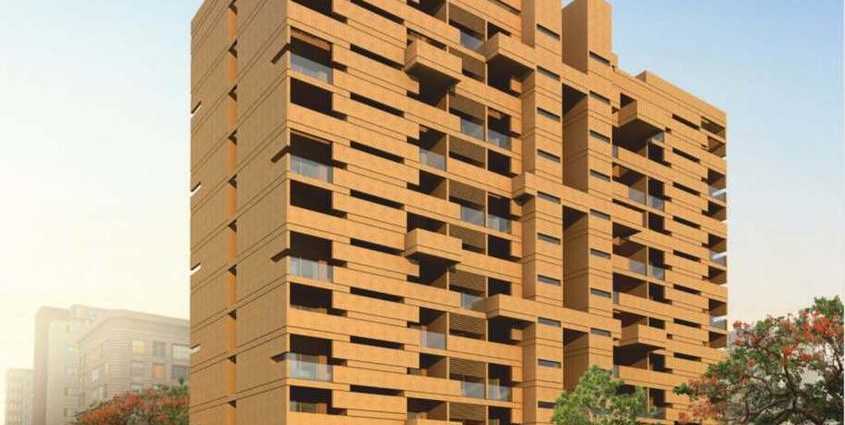By: Eisha Group in Salisbury Park

Change your area measurement
MASTER PLAN
Fittings
Kitchen: Furnished Kitchen Ceramic tile
Back splash without White Goods on one wall
Bathrooms
Off-white and white sanitary ware
(American standard) Chrome single level or Equivalent faucet 25 Liters boiler apacity in each toilet Exhaust fans in all bathrooms.
Utility
Provision for Dishwasher & washing machine
Windows
Power Quoted Aluminium/UPVC windows.
Doors
Imported HDF doors.
Internal Walls
Living, Dining, Bedrooms, Storage, Servant’s
Room Gypsum/Pop with emulsion paint.
Internal Floors
Living, Dining, Family & Kitchen Porcelain : Vitrified tiles (800X800)
Bedrooms : Vitrified/rustic tiles (600X600)
Imported Laminate wooden flooring for masterbed.
Servant’s Room: Vitrified tiles/ceramic tiles
Bathrooms Floor to Ceiling tiles in shower
Internal Painting
Living, Dining, Family, Kitchen, Bedroom & Servant’s room: Gypsum/Pop with emulsion paint
Bathrooms: Imported aluminum false Ceiling
Internal Painting
External Walls: Texture Finish and/or Emulsion paint
Eisha Synergy – Luxury Living on Salisbury Park, Pune.
Eisha Synergy is a premium residential project by Eisha Group, offering luxurious Apartments for comfortable and stylish living. Located on Salisbury Park, Pune, this project promises world-class amenities, modern facilities, and a convenient location, making it an ideal choice for homeowners and investors alike.
This residential property features 80 units spread across 10 floors, with a total area of 2.50 acres.Designed thoughtfully, Eisha Synergy caters to a range of budgets, providing affordable yet luxurious Apartments. The project offers a variety of unit sizes, ranging from 3619 to 6334 sq. ft., making it suitable for different family sizes and preferences.
Key Features of Eisha Synergy: .
Prime Location: Strategically located on Salisbury Park, a growing hub of real estate in Pune, with excellent connectivity to IT hubs, schools, hospitals, and shopping.
World-class Amenities: The project offers residents amenities like a 24Hrs Backup Electricity, Basement Car Parking, CCTV Cameras, Club House, Covered Car Parking, Earthquake Resistant, Fire Alarm, Fire Safety, Gated Community, Gym, Indoor Games, Intercom, Jogging Track, Landscaped Garden, Lift, Meditation Hall, Party Area, Play Area, Rain Water Harvesting, Security Personnel, Service Lift and Vastu / Feng Shui compliant and more.
Variety of Apartments: The Apartments are designed to meet various budget ranges, with multiple pricing options that make it accessible for buyers seeking both luxury and affordability.
Spacious Layouts: The apartment sizes range from from 3619 to 6334 sq. ft., providing ample space for families of different sizes.
Why Choose Eisha Synergy? Eisha Synergy combines modern living with comfort, providing a peaceful environment in the bustling city of Pune. Whether you are looking for an investment opportunity or a home to settle in, this luxury project on Salisbury Park offers a perfect blend of convenience, luxury, and value for money.
Explore the Best of Salisbury Park Living with Eisha Synergy?.
For more information about pricing, floor plans, and availability, contact us today or visit the site. Live in a place that ensures wealth, success, and a luxurious lifestyle at Eisha Synergy.
No. 604, 6th Floor San Mahu Complex, Opp Poona Club, 5 Bund Garden Road, Pune-411001, Maharashtra, INDIA.
Projects in Pune
Completed Projects |The project is located in Ahead Of Gool Poonawala Garden, Salisbury Park, Pune, Maharashtra, INDIA.
Apartment sizes in the project range from 3619 sqft to 6334 sqft.
The area of 4 BHK apartments ranges from 4207 sqft to 4293 sqft.
The project is spread over an area of 2.50 Acres.
Price of 3 BHK unit in the project is Rs. 6.41 Crs