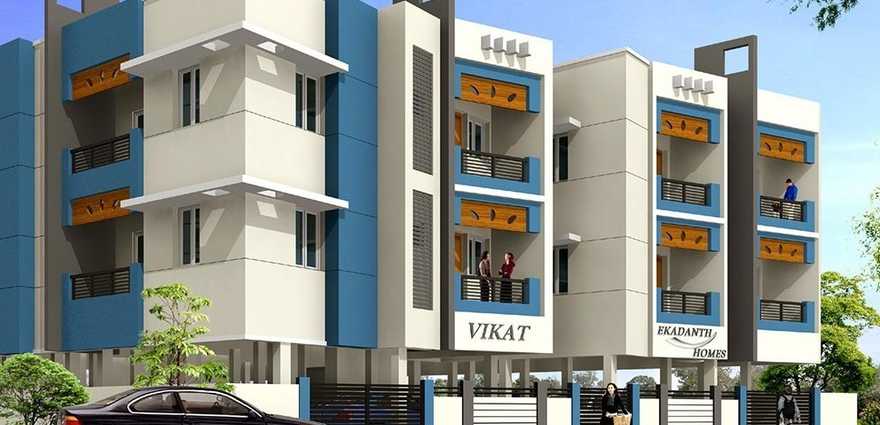By: Ekadanth Homes in Vengaivasal

Change your area measurement

About Project:. Ekadanth Vikat is an ultimate reflection of the urban chic lifestyle located in Vengaivasal, Chennai. The project hosts in its lap exclusively designed Residential Apartments, each being an epitome of elegance and simplicity.
About Locality:. Located at Vengaivasal in Chennai, Ekadanth Vikat is inspiring in design, stirring in luxury and enveloped by verdant surroundings. Ekadanth Vikat is in troupe with many famous schools, hospitals, shopping destinations, tech parks and every civic amenity required, so that you spend less time on the road and more at home.
About Builder:. Ekadanth Vikat is engineered by internationally renowned architects of Ekadanth Homes. The Group has been involved in producing various residential and commercial projects with beautifully crafted interiors as well as exteriors.
Units and Interiors:. Ekadanth Vikat comprises of 2 BHK and 3 BHK Apartments that are finely crafted and committed to provide houses with unmatched quality. The Apartments are spacious, well ventilated and Vastu compliant.
Amenities and security features:. Ekadanth Vikat offers an array of world class amenities such as Apartments. Besides that proper safety equipments are installed to ensure that you live safely and happily with your family in these apartments at Vengaivasal.
MASTER PLAN
Structure:
Rcc framed.
Walls:
Masonary walls - fly ash bricks walls with cement plastering.
Flooring:
Vitrified tiles - 2’x 2’.
Main door:
Teak wood frames with membrane door (flush door).
Other doors:
Tead wood frames with flush/skin door.
Toilet doors:
Pvc frame and shutters.
Windows & ventilators:
Powder coated steel shutters with safety grills.
Kitchen:
Granite platform with ss sink.
Toilet:
Ceramic tiles glazed finish for walls – 7’ height anti skid finish for floor.
Electrical:
3 phase power supply with fully concealed wiring.
Painting:
Emulsion finish for inner & exterior walls.
Plumbing:
Sanitary fitting.parryware will be provided (white colour) cp fittings.bathcare or equivalent make will be provided.
Ekadanth Vikat – Luxury Apartments with Unmatched Lifestyle Amenities.
Key Highlights of Ekadanth Vikat: .
• Spacious Apartments : Choose from elegantly designed 2 BHK and 3 BHK BHK Apartments, with a well-planned 2 structure.
• Premium Lifestyle Amenities: Access 12 lifestyle amenities, with modern facilities.
• Vaastu Compliant: These homes are Vaastu-compliant with efficient designs that maximize space and functionality.
• Prime Location: Ekadanth Vikat is strategically located close to IT hubs, reputed schools, colleges, hospitals, malls, and the metro station, offering the perfect mix of connectivity and convenience.
Discover Luxury and Convenience .
Step into the world of Ekadanth Vikat, where luxury is redefined. The contemporary design, with façade lighting and lush landscapes, creates a tranquil ambiance that exudes sophistication. Each home is designed with attention to detail, offering spacious layouts and modern interiors that reflect elegance and practicality.
Whether it's the world-class amenities or the beautifully designed homes, Ekadanth Vikat stands as a testament to luxurious living. Come and explore a life of comfort, luxury, and convenience.
Ekadanth Vikat – Address Medavakkam, Vengaivasal, Chennai, Tamil Nadu, INDIA..
Welcome to Ekadanth Vikat , a premium residential community designed for those who desire a blend of luxury, comfort, and convenience. Located in the heart of the city and spread over 0.15 acres, this architectural marvel offers an extraordinary living experience with 12 meticulously designed 2 BHK and 3 BHK Apartments,.
Plot No : 32, First Street, V.G.P. Santhanammal Nagar (Near S.I.V.E.T College), Gowriwakkam. Chennai - 601302, Tamil Nadu, INDIA.
Projects in Chennai
Completed Projects |The project is located in Medavakkam, Vengaivasal, Chennai, Tamil Nadu, INDIA.
Apartment sizes in the project range from 862 sqft to 1339 sqft.
The area of 2 BHK apartments ranges from 862 sqft to 995 sqft.
The project is spread over an area of 0.15 Acres.
The price of 3 BHK units in the project ranges from Rs. 45.04 Lakhs to Rs. 48.87 Lakhs.