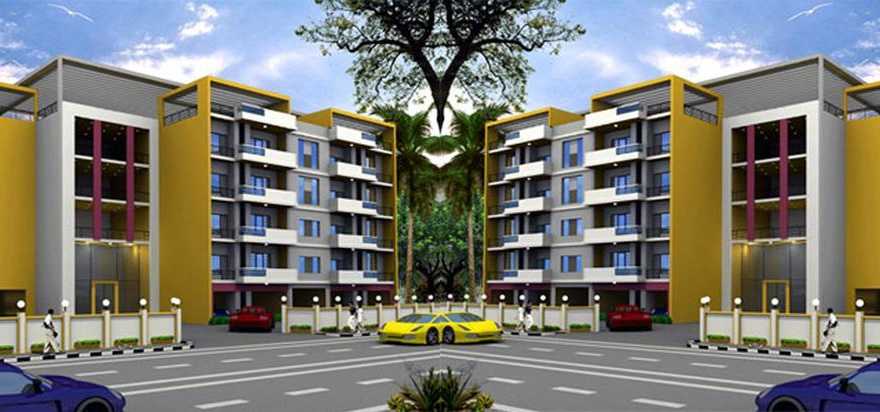By: Elahi Builders And Developers Pvt Ltd in Bannerghatta Road

Change your area measurement
MASTER PLAN
Structure:
R.C.C Framed structure - footings, columns, beams and slabs in R.C.C, M20 grade concrete. Superstructure walls of 6"/Solid concrete block.
Flooring:
Living room - vitrified tiles. Other rooms - good quality ceramic tiles. Staircase and common area - granite flooring.
Doors:
Main door teak wood frame with BST shutters. Internal doors - seasoned hard wood door frame, 35mm moulded skin panel door/equivalent shutter for bedrooms.
Windows:
Aluminium powder coated sliding windows with 3 tracks. (one with mosquito mesh) M.S. safety grill (from inside) for all windows on all floors.
Kitchen:
Stainless steel sink, 2'0" height glazed tiles above granite counter. Provision for aquaguard, washing machine in utility area.
Lifts:
Passenger lifts of reputed make.
Bathrooms Ceramic tiles for flooring:
Ceramic glazed tiles for dado upto 7'0". Jaguar/ESSCP fittings/equivalent make. Hindware sanitary fitting/equivalent make.
Painting:
Interior - oil based distemper Exterior - external acrylic emulsion paint. Enamel paint for m.s. grills/door frames.
Electricals:
One TV point in living and all bedrooms One ELCB and MCB for each flat. Fire resistant electrical wires. Anchor roma modular switches or equivalent make.
Sanitary & Plumbing:
Quality pressure tested plumbing and fully concealed pipes, polymer pipes of premium quality. P.V.C. drainage and rainwater pipes of premium quality.
Waste Management:
Provision for garbage chute.
Elahi Sunshine offer 2 & 3 Bedrooms Deluxe flats are designed as per vaastu principles, all rooms ar directly connected to the natural ventilation, no common walls, you can enjoy the sunset. The grand entrance will give you great looks.The interior space has distinct quality, innovation, perfect demarcation of space & contemporary adaption of life style. A company run by a group of professional and dedicated people who have a vision to give QCS in construction.
#1/1, 8th Main Road, New Gurappana Palya, Bannerghatta Road, Bangalore - 560029, Karnataka, INDIA.
Projects in Bangalore
Completed Projects |The project is located in Near UCO Bank, Bannerghatta Road, Bangalore, Karnataka, INDIA.
Apartment sizes in the project range from 1095 sqft to 1560 sqft.
The area of 2 BHK apartments ranges from 1095 sqft to 1250 sqft.
The project is spread over an area of 1.00 Acres.
The price of 3 BHK units in the project ranges from Rs. 72.02 Lakhs to Rs. 77.22 Lakhs.