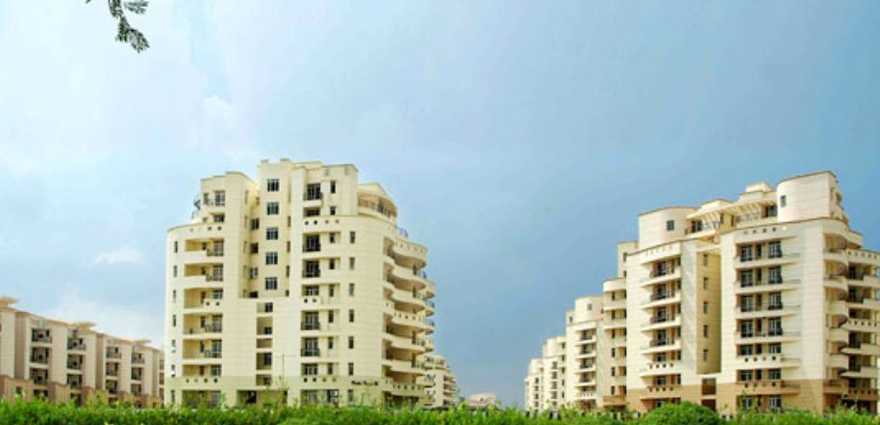
Change your area measurement
MASTER PLAN
Living/Dining
Flooring: Vitrified tile
Walls: Wooden skirting & OBD
Internal Doors: Hard wood frame with flush shutter in teak finish
External Doors: Anodised aluminium glazed
Ceiling: OBD
Master Bed Room and Children Bed room
Flooring: Laminated wooden
Walls: Wooden skirting & OBD
Internal Doors: Hard wood frame with flush shutter in teak finish
External Doors: Anodised aluminium glazed
Ceiling: OBD
3rd and 4th Bed Room
Flooring: Vitrified tile
Walls: Wooden skirting & OBD
Internal Doors: Hard wood frame with flush shutter in teak finish
External Doors: Anodised aluminium glazed
Ceiling: OBD
Kitchen
Flooring: Anti-skid ceramic tiles
Walls: 2’high ceramic dado above counter & rest OBD
Internal Doors: Hard wood frame with flush shutter in teak finish
External Doors: Anodised aluminium glazed
Ceiling: White wash
Others: Granite or equivalent counter, shelves below counter without woodwork, single bowl S.S. sink with drainboard
Toilets
Flooring: Anti-skid ceramic tiles
Walls: Designer ceramic tiles upto 7’ high
Internal Doors: Hard wood frame with flush shutter in teak finish
External Doors: Anodised aluminium glazed
Ceiling: White wash
Study/Servant Room
Flooring: Superior ceramic tiles
Walls: OBD
Internal Doors: Hard wood frame with flush shutter in teak finish
External Doors: Anodised aluminium glazed
Ceiling: White wash
Balconies/Terraces
Flooring: Anti-skid designer ceramic tiles
Walls: Cement Paint
External Doors: Anodised aluminium glazed
Ceiling: White wash
Corridors/Lobby
Flooring: Kota/Marble in granite polish
Walls: OBD
Ceiling: White wash
Others: Lift facia in attractive teak finish hand rail
Internal staircase
Flooring: Risers in Udaipur green marble. Treads in white marble
Others: M.S. with polished teak finish hand rail
Main and fire staircase
Flooring: Kota step and riser
Eldeco Utopia – Luxury Apartments in Sector 93, Noida.
Eldeco Utopia, located in Sector 93, Noida, is a premium residential project designed for those who seek an elite lifestyle. This project by Eldeco Group offers luxurious. 2 BHK and 3 BHK Apartments packed with world-class amenities and thoughtful design. With a strategic location near Noida International Airport, Eldeco Utopia is a prestigious address for homeowners who desire the best in life.
Project Overview: Eldeco Utopia is designed to provide maximum space utilization, making every room – from the kitchen to the balconies – feel open and spacious. These Vastu-compliant Apartments ensure a positive and harmonious living environment. Spread across beautifully landscaped areas, the project offers residents the perfect blend of luxury and tranquility.
Key Features of Eldeco Utopia: .
World-Class Amenities: Residents enjoy a wide range of amenities, including a Club House, Gym, Health Facilities, Landscaped Garden, Maintenance Staff, Meditation Hall, Play Area, Security Personnel, Swimming Pool and Tennis Court.
Luxury Apartments: Offering 2 BHK and 3 BHK units, each apartment is designed to provide comfort and a modern living experience.
Vastu Compliance: Apartments are meticulously planned to ensure Vastu compliance, creating a cheerful and blissful living experience for residents.
Legal Approvals: The project has been approved by Noida Development Authority, ensuring peace of mind for buyers regarding the legality of the development.
Address: Sector-93A, Expressway, Noida,Uttar Pradesh, INDIA..
Sector 93, Noida, INDIA.
For more details on pricing, floor plans, and availability, contact us today.
# 201-212, 2nd Floor, Splendor Forum, Jasola District Centre, New Delhi, Delhi-110025, INDIA.
The project is located in Sector-93A, Expressway, Noida,Uttar Pradesh, INDIA.
Apartment sizes in the project range from 1320 sqft to 1675 sqft.
The area of 2 BHK units in the project is 1320 sqft
The project is spread over an area of 49.57 Acres.
Price of 3 BHK unit in the project is Rs. 1.26 Crs