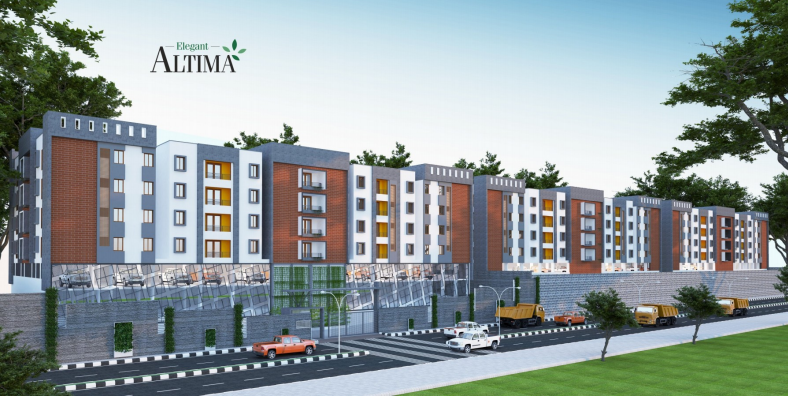
Change your area measurement
MASTER PLAN
STRUCTURE
RCC framed structure. w Super Structure: Framed structure
Internal Walls: 100mm/4" inch solid cement concrete blocks
External Walls: 150mm/6- inch solid cement concrete blocks
Roof slab: Reinforced cement concrete.
Car Parking in silt.
COMMON AREA
Common Area & Staircase Granite.
LIFTS
All Lifts ore 6 passengers Automatic Lifts Schneider or Equivalent.
Excellent lift walls with granite wall cladding.
APARTMENT FLOORING
600mmX600mm size double charged vitrified tiles flooring of well reputed band for the living, dining, kitchen and bedrooms
Acid Resistant anti•skid Ceramic tiles Flooring of well reputed bond for the Utility and Toilets. %IP 4- Skirting to all rooms.
KITCHEN
4 feet dodo above granite kitchen platform area in ceramic glazed tiles. ‘0, Provision for water purifier point in kitchen.
Provision for washing machine in utility area. NA, Provision for sink with slob in utility.
TOILETS AND FITTINGS
White colored (Jogquar/Hind ware) make sanitary ware in all toilets. Not and cold Divider unit of Joguar/Essess/Equivalent make.
Wash basin provision in bedroom toilets and for dinning.
Shower in toilets.
Provision of points for geyser and exhaust fon. Large sized toilet ventilators made of UPVC with gloss.
PAINTING
Internal : Emulsion Paint.
External : Weather proof ACE paint.
DOORS AND WINDOWS
Main & Poojo doors of teak wood with polished finish Sal wood frame & Flush doors for bed rooms. imr 3 track UPVC sliding doors with plain glass panels for balcony. Ne Toilet and Bedroom doors will be hard wood frame and water resistant point on the wet face. • 3-track VPVC windows for living & bed rooms with safety grills and mosquito mesh and two track for kitchen.
ELECTRICAL
TV point in living room and master bedroom
Fire resistant electrical wires of Anchor or equivalent make in common areas.
Elegant modular electrical switches of Anchor or equivalent make.
idii One Miniature Circuit Breaker (MCB) based main distribution box for each flat
Telephone & Intercom points in Master Bedroom and Living room.
A/C power point in all Bed Rooms.
SECURITY SYSTEM
4-0 24 hour security with security kiosk w CCTV camera in entrance and exit gate.
POWER & GENERATOR
BESCOM-POWER.
Stand by generator for lights in common areas, lifts and pumps
DG Bock up for each apartment of (0.5KVA).
Elegant Altima is beautifully crafted by the renowned builder Elegant Builders And Developers. It is a splendid Residential development in Uttarahalli, a posh locality in Bangalore having all the utilities and basic needs within easy reach. It constitutes modern Apartments with all the high-end, contemporary interior fittings. Set within picturesque and outstanding views of the city, this lavish property at 7, 13, BBMP Katha Number 1904, Gubalahala Village, Uttarahalli, Bangalore, Karnataka, INDIA. has comfortable and spacious rooms. It is spread over an area of 2.58 acres with 216 units. The Elegant Altima is presently completed.
Elegant Altima Offering Amenities :- 24Hrs Water Supply, 24Hrs Backup Electricity, Billiards, Carrom Board, Chess, Covered Car Parking, Gym, Indoor Games, Jogging Track, Lift, Meditation Hall, Party Area, Security Personnel, Senior Citizen Park, Showrooms, Swimming Pool, Table Tennis and Toddlers Pool.
Location Advantages: Elegant Altima located with close proximity to schools, colleges, hospitals, shopping malls, grocery stores, restaurants, recreational centres etc. The complete address of Elegant Altima is 7, 13, BBMP Katha Number 1904, Gubalahala Village, Uttarahalli, Bangalore, Karnataka, INDIA..
#363, 10th Main Rd., Opp. Cosmopolitan Club, Jayanagar 1st Block, Jayanagar, Bengaluru 560011, Karnataka, INDIA.
The project is located in 7, 13, BBMP Katha Number 1904, Gubalahala Village, Uttarahalli, Bangalore, Karnataka, INDIA.
Apartment sizes in the project range from 1002 sqft to 1667 sqft.
Yes. Elegant Altima is RERA registered with id PRM/KA/RERA/1251/310/PR/190724/002717 (RERA)
The area of 2 BHK apartments ranges from 1002 sqft to 1140 sqft.
The project is spread over an area of 2.58 Acres.
The price of 3 BHK units in the project ranges from Rs. 74.36 Lakhs to Rs. 91.69 Lakhs.