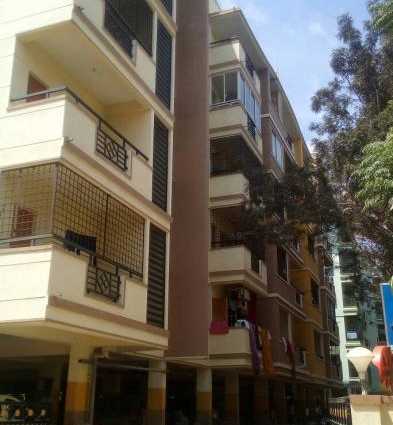
Change your area measurement
MASTER PLAN
Structure
R.C.C framed structure designed for zone II regulations.
Walls
6'' thick external walls and 4" thick internal walls of solid block masonry
Plastering
Smooth finish with lime rendering for interior to receive OBD and
sponge finish for exterior to receive ACE paint.
Doors
- Main & pooja doors of teakwood with polished Finish.
- Sal wood frame & flush shutters for other doors.
Windows
Window frames with Sal wood , shutters with teak wood panels.
Flooring
Vitrified tiles for living, bedrooms & dining. Semi vitrified tiles for other areas.
Master Bedroom with wooden flooring and common area with granite.
Kitchen
40 mm Granite counter top with granite sink and 4'6" height cladding of glazed tiles
above counter. Provision for washing machine in utility.
Electrical
Concealed type conduits, fire retardant Anchor wire and with Anchor Roma or other equivalent
Switches. T.V., telephone and AC points in living and all bedrooms.
Toilets
Flooring with antiskid tiles & glazed tile dado upto 7' height with hindware/jaguar fittings.
Provision for geyser point.
Painting
Internal : O.B.D.
External : Weather proof Cement Based paint.
Doors and windows : Enamel paint.
Generator
Power backup to any 5 points in each flat.
Lift
2 nos. of 6 passenger of johnson or equivalent make.
Elegant Emporium – Luxury Apartments in Bannerghatta Road , Bangalore .
Elegant Emporium , a premium residential project by Elegant Properties,. is nestled in the heart of Bannerghatta Road, Bangalore. These luxurious 2 BHK and 3 BHK Apartments redefine modern living with top-tier amenities and world-class designs. Strategically located near Bangalore International Airport, Elegant Emporium offers residents a prestigious address, providing easy access to key areas of the city while ensuring the utmost privacy and tranquility.
Key Features of Elegant Emporium :.
. • World-Class Amenities: Enjoy a host of top-of-the-line facilities including a 24Hrs Backup Electricity, Club House, Gated Community, Gym, Health Facilities, Indoor Games, Intercom, Landscaped Garden, Maintenance Staff, Meditation Hall, Play Area, Rain Water Harvesting, Security Personnel, Swimming Pool and Tennis Court.
• Luxury Apartments : Choose between spacious 2 BHK and 3 BHK units, each offering modern interiors and cutting-edge features for an elevated living experience.
• Legal Approvals: Elegant Emporium comes with all necessary legal approvals, guaranteeing buyers peace of mind and confidence in their investment.
Address: Akshayanagar, Bannerghatta Road, Bangalore, Karnataka, INDIA..
Elegant Desire" 1st Floor, No. 1, Coles Road, Frazer Town, Bangalore-560005, Karnataka, INDIA.
Projects in Bangalore
Completed Projects |The project is located in Akshayanagar, Bannerghatta Road, Bangalore, Karnataka, INDIA.
Apartment sizes in the project range from 1311 sqft to 1660 sqft.
The area of 2 BHK apartments ranges from 1311 sqft to 1342 sqft.
The project is spread over an area of 1.00 Acres.
The price of 3 BHK units in the project ranges from Rs. 68 Lakhs to Rs. 69.21 Lakhs.