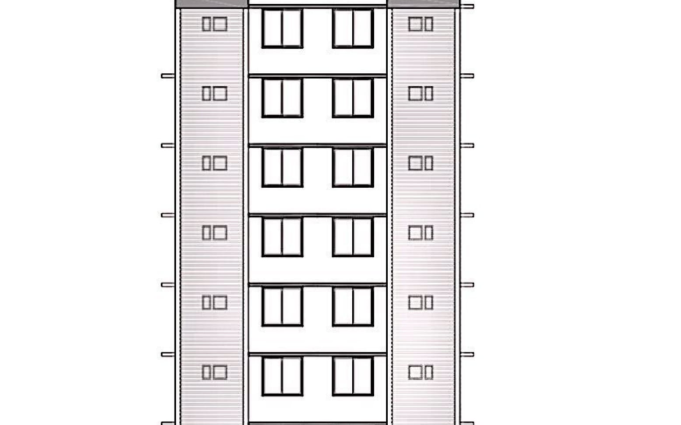By: Elite Infrastructures in Naranpura

Change your area measurement
MASTER PLAN
Structure:
Earthquake Resistant R.C.C. Frame Structure with Exterior Walls with Autoclaved Aerated Concrete Blocks (6“) and Interior Partition Walls with brick masonry (4.5”).
Plaster/Finishes:
Internal Walls: Single Mala plaster with white cement based putty. ? External Walls: Double Coat Sand Face Plaster with 100% Acrylic water proof paint.
Flooring: (Nitco / Asian / Restiles)
Living, Dining & Foyer areas: Vitrified Tiles (2’ x 2’)
Master Bedroom: Vitrified Tiles (2’ x 2’)
Bedrooms: Vitrified Tiles (2’ x 2’)
Toilets: Floor & Wall tiles upto Lintel level with – Glazed Tiles – (12” x 18”) Size.
China Mosaic Flooring with Water Proofing Chemical Treatment on Terrace Area. ? Polished Kota stone Flooring with Waterproofing treatment in Wash Area.
3” skirting will be provided in all rooms.
Parking Area:
Rough Kota Stone Floor in Parking & Margin Areas OR Cement Pavers.
Kota Stone in Staircase with decorative riser tiles.
Toilets & Fittings: (Jaguar / Johnson / Cera / Hindware) ? European type W/c pan in each toilet.
Superior bathroom fittings with CPVC/UPVC plumbing.
Rigid PVC pipes for drainage & plumbing
Master Stop Cock for each individual Toilet.
Waterproofing in each bathroom and Wash Area.
Hot/Cold Water Mixer with overhead Showers in all toilets. Kitchen:
Mirror polished Granite platform with S.S. sink
Dado above kitchen platform upto Lintel level.
Doors/Windows:
CNC designed & Crafted Laminated Main Door with Jhamb. CNC designed & Crafted doors laminated with Jhamb for all Bedrooms & Toilets. High Quality U.P.V.C./Alluminium sliding windows with natural stone window trims. Electrification: 3 phase power supply to all the apartments. Modular switches with copper wiring. ? MCB & ELCB for electrical safety. Sufficient light and fan points in all the rooms. T V & A/c points in all the rooms. Water Heater/Exhaust Fan points in all the bathrooms Fridge / Mixer / Microwave / Water Purifier / Exhaust fan electrical points in Kitchen. Washing Machine electrical point in Wash Area.
Elite Ashwini – Luxury Apartments with Unmatched Lifestyle Amenities.
Key Highlights of Elite Ashwini: .
• Spacious Apartments : Choose from elegantly designed 3 BHK BHK Apartments, with a well-planned 7 structure.
• Premium Lifestyle Amenities: Access 21 lifestyle amenities, with modern facilities.
• Vaastu Compliant: These homes are Vaastu-compliant with efficient designs that maximize space and functionality.
• Prime Location: Elite Ashwini is strategically located close to IT hubs, reputed schools, colleges, hospitals, malls, and the metro station, offering the perfect mix of connectivity and convenience.
Discover Luxury and Convenience .
Step into the world of Elite Ashwini, where luxury is redefined. The contemporary design, with façade lighting and lush landscapes, creates a tranquil ambiance that exudes sophistication. Each home is designed with attention to detail, offering spacious layouts and modern interiors that reflect elegance and practicality.
Whether it's the world-class amenities or the beautifully designed homes, Elite Ashwini stands as a testament to luxurious living. Come and explore a life of comfort, luxury, and convenience.
Elite Ashwini – Address Naranpura, Ahmedabad, Gujarat, INDIA.
.
Welcome to Elite Ashwini , a premium residential community designed for those who desire a blend of luxury, comfort, and convenience. Located in the heart of the city and spread over 0.17 acres, this architectural marvel offers an extraordinary living experience with 21 meticulously designed 3 BHK Apartments,.
#704, Satkar, Behind Swagat Building, Ahmedabad, Gujarat, INDIA.
Projects in Ahmedabad
Completed Projects |The project is located in Naranpura, Ahmedabad, Gujarat, INDIA.
Flat Size in the project is 963
Yes. Elite Ashwini is RERA registered with id PR/GJ/AHMEDABAD/AHMEDABAD CITY/AUDA/RAA05391/060519 (RERA)
The area of 3 BHK units in the project is 963 sqft
The project is spread over an area of 0.17 Acres.
Price of 3 BHK unit in the project is Rs. 75 Lakhs