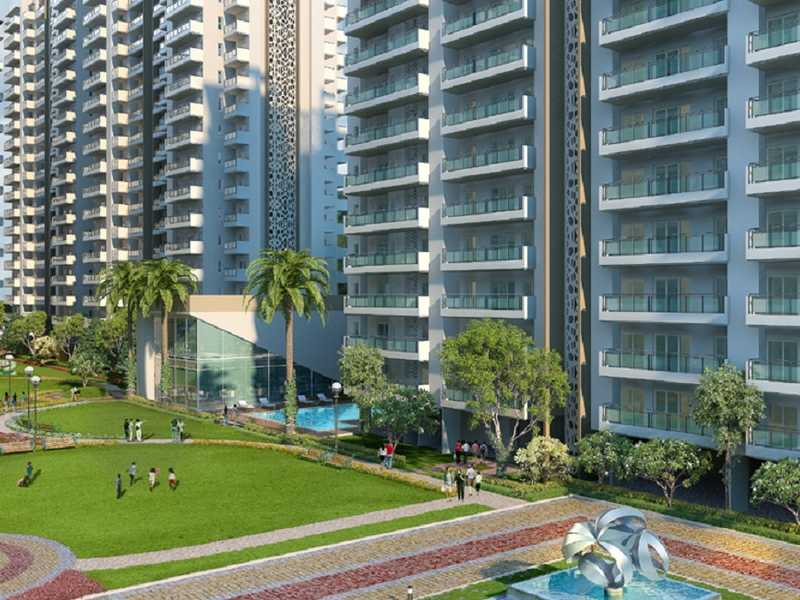By: Elite Group in Sector-79




Change your area measurement
MASTER PLAN
STRUCTURE
FLOORING
WALL FINISH
EXTERIOR
TOILETS
KITCHEN
ELECTRICALS
DOORS & WINDOWS
FIXTURE & FITTINGS
WATER SUPPLY
LIFT LOBBY
POWER BACK UP
Elite Golf Greens : A Premier Residential Project on Sector-79, Noida.
Looking for a luxury home in Noida? Elite Golf Greens , situated off Sector-79, is a landmark residential project offering modern living spaces with eco-friendly features. Spread across 6.17 acres , this development offers 616 units, including 2 BHK, 2.5 BHK, 3 BHK, 3.5 BHK, 4 BHK and 5 BHK Apartments.
Key Highlights of Elite Golf Greens .
• Prime Location: Nestled behind Wipro SEZ, just off Sector-79, Elite Golf Greens is strategically located, offering easy connectivity to major IT hubs.
• Eco-Friendly Design: Recognized as the Best Eco-Friendly Sustainable Project by Times Business 2024, Elite Golf Greens emphasizes sustainability with features like natural ventilation, eco-friendly roofing, and electric vehicle charging stations.
• World-Class Amenities: 24Hrs Water Supply, 24Hrs Backup Electricity, Acupressure Walkway, Amphitheater, Badminton Court, Banquet Hall, Carrom Board, CCTV Cameras, Club House, Compound, Covered Car Parking, Cricket Court, Entrance Gate With Security Cabin, Fire Safety, Gated Community, Gym, Indoor Games, Jogging Track, Landscaped Garden, Lawn, Lift, Maintenance Staff, Meditation Hall, Outdoor games, Party Area, Play Area, Pool Table, Pucca Road, Security Personnel, Senior Citizen Park, Skating Rink, Swimming Pool, Table Tennis, Vastu / Feng Shui compliant, 24Hrs Backup Electricity for Common Areas, Sewage Treatment Plant and Yoga Deck.
Why Choose Elite Golf Greens ?.
Seamless Connectivity Elite Golf Greens provides excellent road connectivity to key areas of Noida, With upcoming metro lines, commuting will become even more convenient. Residents are just a short drive from essential amenities, making day-to-day life hassle-free.
Luxurious, Sustainable, and Convenient Living .
Elite Golf Greens redefines luxury living by combining eco-friendly features with high-end amenities in a prime location. Whether you’re a working professional seeking proximity to IT hubs or a family looking for a spacious, serene home, this project has it all.
Visit Elite Golf Greens Today! Find your dream home at Sector-79, Noida, Uttar Pradesh, INDIA.. Experience the perfect blend of luxury, sustainability, and connectivity.
H-58, Sector 63, Noida, Uttar Pradesh, INDIA.
Projects in Noida
Ongoing Projects |The project is located in Sector-79, Noida, Uttar Pradesh, INDIA.
Apartment sizes in the project range from 1215 sqft to 2715 sqft.
Yes. Elite Golf Greens is RERA registered with id UPRERAPRJ4654 (RERA)
The area of 4 BHK units in the project is 2335 sqft
The project is spread over an area of 6.17 Acres.
The price of 3 BHK units in the project ranges from Rs. 1.4 Crs to Rs. 1.42 Crs.