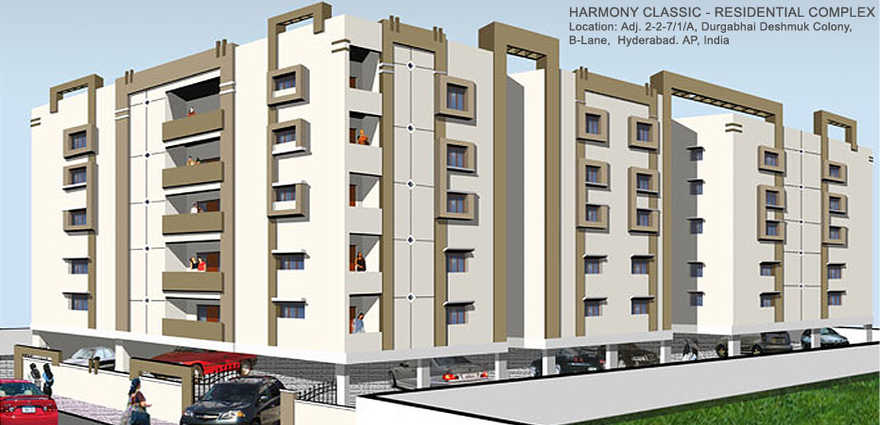By: Elite Constructions in Amberpet

Change your area measurement
STRUCTURE: RCC framed earthquake resistant structure as per Seismic Zone II conditions.
SUPER STRUCTURE: Light weight bricks in cement mortar. External walls finished in cement plaster & internal walls in smooth plaster.
FLOORING: Vitrified/marble flooring in Living, Dining and in all bedrooms, Ceramic tiles in kitchen and toilets. Non-skid tiles for the balcony.
LOBBY & STAIRCASES: Main entrance lobby will be done in a combination of granite & textured paint, marble and textured paint for the upper floor lobbies. Staircases will be finished with marble/Vitrified tiles.
LIFT: One passenger lift of suitable capacity.
INTERNAL DOORS: Wooden frames with flush doors and all fittings.
EXTERNAL DOORS & WINDOWS: Wooden/UPVC frames & shutters for all external doors and windows.
KITCHEN: Polished granite platform with stainless steel sink and drain board. Ceramic tile dado of 2 feet above granite counter.
TOILETS: Ceramic tiles for flooring and dado up to 7', EWC, washbasin, chromium plated fittings in all toilets.
WALL FINISHES: Internal ; royal emulsion for all plastered walls & ceilings. External: Asian paint for the exteriors and common areas.
ELECTRICAL: Concealed conduits with copper wires and suitable points for Power and lighting. Provision for A/Cs in the bedrooms
WATER SUPPLY: Underground and overhead storage tanks of suitable capacity. Bore well as an auxiliary source of water supply.
TELEPHONE & TELEVISION ACCESS: Telephone & Television points in living room and in all bedrooms.
POWER BACK UP: Generator will be provided for all common services. In addition, backup power to the apartment is being provided.
LANDSCAPE: Professionally designed and executed landscaping.
Elite Harmony Classic – Luxury Apartments with Unmatched Lifestyle Amenities.
Key Highlights of Elite Harmony Classic: .
• Spacious Apartments : Choose from elegantly designed 2 BHK and 3 BHK BHK Apartments, with a well-planned 5 structure.
• Premium Lifestyle Amenities: Access 30 lifestyle amenities, with modern facilities.
• Vaastu Compliant: These homes are Vaastu-compliant with efficient designs that maximize space and functionality.
• Prime Location: Elite Harmony Classic is strategically located close to IT hubs, reputed schools, colleges, hospitals, malls, and the metro station, offering the perfect mix of connectivity and convenience.
Discover Luxury and Convenience .
Step into the world of Elite Harmony Classic, where luxury is redefined. The contemporary design, with façade lighting and lush landscapes, creates a tranquil ambiance that exudes sophistication. Each home is designed with attention to detail, offering spacious layouts and modern interiors that reflect elegance and practicality.
Whether it's the world-class amenities or the beautifully designed homes, Elite Harmony Classic stands as a testament to luxurious living. Come and explore a life of comfort, luxury, and convenience.
Elite Harmony Classic – Address Adjacent 2-2-7/1/A, Durgabhai Deshmuk Colony, B Lane, Amberpet, Hyderabad, Telangana, INDIA..
Welcome to Elite Harmony Classic , a premium residential community designed for those who desire a blend of luxury, comfort, and convenience. Located in the heart of the city and spread over 1.15 acres, this architectural marvel offers an extraordinary living experience with 30 meticulously designed 2 BHK and 3 BHK Apartments,.
4th Floor, Harmony Plaza, 3-6-387/F , Main Road, Himayatnagar, Hyderabad-500029, Telangana, INDIA.
Projects in Hyderabad
Completed Projects |The project is located in Adjacent 2-2-7/1/A, Durgabhai Deshmuk Colony, B Lane, Amberpet, Hyderabad, Telangana, INDIA.
Apartment sizes in the project range from 1020 sqft to 1950 sqft.
The area of 2 BHK apartments ranges from 1020 sqft to 1303 sqft.
The project is spread over an area of 1.15 Acres.
The price of 3 BHK units in the project ranges from Rs. 53.6 Lakhs to Rs. 65.75 Lakhs.