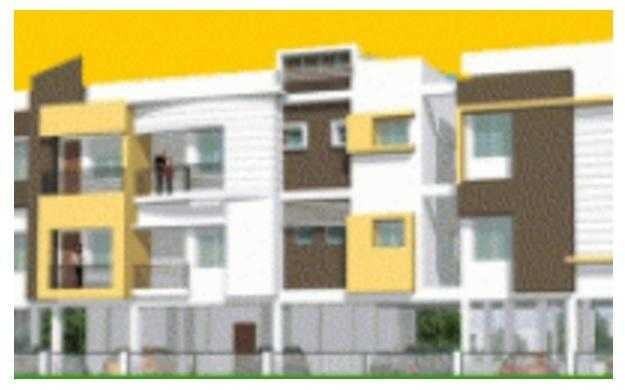By: Elite Homes in Ekkattuthangal

Change your area measurement
Structure :
RCC framed structure Designed for seismic zone III.
9”thk brick work for outer walls.
4.5”thk brick work for inner walls.
Flooring:
Marble slabs for all rooms.
Wall tiles:
10”X14” ceramic tiles up to 7’0” height in toilets .
2’ ht dado ceramic tiles above granite platform in kitchen.
Plumbing & Sanitary:
Water supply pipes PP – R Pipes or equivalent for hot and cold water lines.
Sanitary Fittings Hindustan / Parryware or equivalent white fittings.
CP Fittings : Jaguar or equivalent make. Glazed tile dado up to 7’ height.
Kitchen:
Black granite top kitchen platform with stainless steel sink
Open cupboard
Joineries:
Main door with teakwood frame & shutter.
Wooden frame for all joineries.
Teak wood glazed shutters for all windows.
Paneled flush door for bedroom & toilet.
Window Grills : MS flat window grills finished.
with zinc chromate non corrosive paint.
Electrical:
3 phase connection.
Split A/C point for all bedrooms.
Finolex (FRLS) cables.
Modular switches for all rooms.
Sanitation:
Parryware / equalent EWC and wash basin in white/light color, Metro/equalent CP fittings with wall mixer.
Health faucet will be provided.
Air Conditioner:
Living and dining hall will be provided with an air-conditioner of reputed makes. A/c power point with wiring will be provided in all bedrooms.
Security:
Security System of reputed make will be provided.
Bathroom:
Designer tiles up to 7 feet height
Antiskid ceramic tile flooring for bathrooms
Painting:
nterior walls with putty and emulsion paint
Exterior walls with emulsion paint
All doors & windows with enamel paint
Main door with melamine finish
Water Supply:
Bore well water in all tap points,
Packaged drinking water from RO plant.
Power Supply:
3 phase power supply with automatic change over switch in each flat,
RMU transformer with advanced features.
Others:
Lights in Stair, around the buildings and terrace will be provided.
Bore well to a required depth.
Compound wall around the building.
Anti termite treatment as per norms.
Underground sump. Sewage treatment plant.
Elite Nest Gandhi Nagar – Luxury Apartments in Ekkatuthangal , Chennai .
Elite Nest Gandhi Nagar , a premium residential project by Elite Homes,. is nestled in the heart of Ekkatuthangal, Chennai. These luxurious 1 BHK and 2 BHK Apartments redefine modern living with top-tier amenities and world-class designs. Strategically located near Chennai International Airport, Elite Nest Gandhi Nagar offers residents a prestigious address, providing easy access to key areas of the city while ensuring the utmost privacy and tranquility.
Key Features of Elite Nest Gandhi Nagar :.
. • World-Class Amenities: Enjoy a host of top-of-the-line facilities including a 24Hrs Water Supply, 24Hrs Backup Electricity, Fire Safety, Gated Community, Play Area, Pucca Road, Security Personnel and Wifi Connection.
• Luxury Apartments : Choose between spacious 1 BHK and 2 BHK units, each offering modern interiors and cutting-edge features for an elevated living experience.
• Legal Approvals: Elite Nest Gandhi Nagar comes with all necessary legal approvals, guaranteeing buyers peace of mind and confidence in their investment.
Address: Ramanathan Street, Ekkattuthangal, Chennai, Tamil Nadu, INDIA.
.
No.101, 4th Floor, Manjunatha Complex, 22nd Main Road, Banashankari II Stage, Bangalore-560070, Karnataka, INDIA.
Projects in Chennai
Completed Projects |The project is located in Ramanathan Street, Ekkattuthangal, Chennai, Tamil Nadu, INDIA.
Apartment sizes in the project range from 509 sqft to 1020 sqft.
The area of 2 BHK units in the project is 1020 sqft
The project is spread over an area of 0.32 Acres.
Price of 2 BHK unit in the project is Rs. 5 Lakhs