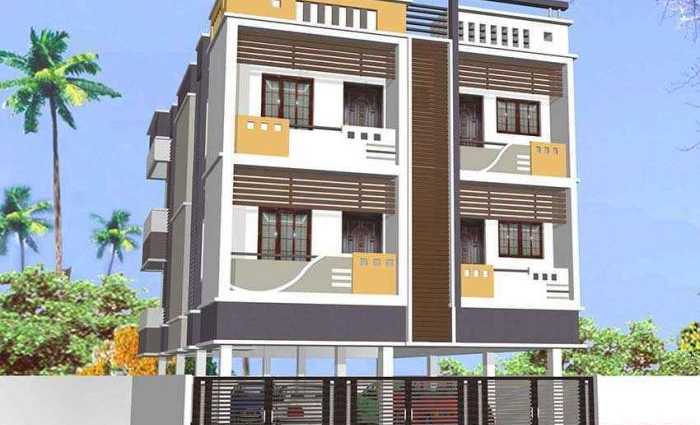By: Ellery Projects in Guduvanchery

Change your area measurement
Structure
R.C.C framed structure with brick walls, external 9”tk and internal walls 4½”tk,
Plastered and finished with cement.
Roof height will be 10’0” on Top.
Flooring
Vitrified tiles for flooring, size (2’0”x2’0”) stain free
Bathroom Walls Ceramic tiles 8”x12” up to 7’ feet height
Floor antiskid ceramic tiles 8”x8”
Doors
Main door quality teak wood frame with panel door with brass fittings,
Good quality Teak wood (II class) frames & flush doors will be provided in all other rooms except kitchen, with aluminum powder coated fittings.
Bathroom Doors in PVC flush door with fittings,
Windows
Good quality Teak wood (II class) frames and shutters with pinned glazed with iron grills will be provided for all windows.
Water
One common bore well with 1 HP Jet motor pump will be provided for all the flats.
Common UG Sump having 6000 lts will be provided for all the flats for palar Water.
Common over head water Tank having 5000 Lts Capacity will be provided for all the Flats.
Common septic tank having 8000 lts capacity will be provided.
Plumbing
PVC heavy pipe line will be used for concealed and open lines
Electrical
ISI Copper wiring in concealed PVC conduits.
Three-Phase line will be provided with separate meter.
The Common area will be adequately illuminated with required number of points and have separate common meter for common areas.
Terrace
Waterproof weathering course with one layer of pressed tiles.
Parapet wall for 3’0” Height in 4.5” brickwork.
About Project:. Ellery Sivaranjani is an ultimate reflection of the urban chic lifestyle located in Guduvanchery, Chennai. The project hosts in its lap exclusively designed Residential Apartments, each being an epitome of elegance and simplicity.
About Locality:. Located at Guduvanchery in Chennai, Ellery Sivaranjani is inspiring in design, stirring in luxury and enveloped by verdant surroundings. Ellery Sivaranjani is in troupe with many famous schools, hospitals, shopping destinations, tech parks and every civic amenity required, so that you spend less time on the road and more at home.
About Builder:. Ellery Sivaranjani is engineered by internationally renowned architects of Ellery Projects. The Group has been involved in producing various residential and commercial projects with beautifully crafted interiors as well as exteriors.
Units and Interiors:. Ellery Sivaranjani comprises of 2 BHK Apartments that are finely crafted and committed to provide houses with unmatched quality. The Apartments are spacious, well ventilated and Vastu compliant.
Amenities and security features:. Ellery Sivaranjani offers an array of world class amenities such as Apartments. Besides that proper safety equipments are installed to ensure that you live safely and happily with your family in these apartments at Guduvanchery.
Guduvancheri, Chennai, Tamil Nadu, INDIA.
Projects in Chennai
Completed Projects |The project is located in Guduvanchery, Chennai, Tamil Nadu, INDIA.
Apartment sizes in the project range from 732 sqft to 790 sqft.
The area of 2 BHK apartments ranges from 732 sqft to 790 sqft.
The project is spread over an area of 0.07 Acres.
Price of 2 BHK unit in the project is Rs. 26.17 Lakhs