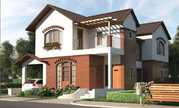

Change your area measurement
MASTER PLAN
Standard Structure
RCC frame structure with solid block masonary
Living & Dining
RCC slab without floor finish. Unpainted plastered walls
Bedrooms
RCC slab without floor finish. Unpainted plastered walls
Bathrooms
RCC slab without floor finish. Rough plastered walls
Kitchen
RCC slab without floor finish. Unpainted plastered walls
Open Decks
RCC slab without floor finish
Doors
Main door-teakwood frame with veneered flush shutter. Bedroom doors-laminated flush door shutter with teakwood door frame
Windows/ Ventilators
Aluminium powder coated frame and shutter
External Facade
Stone / brick façade treatment and texture painted external walls
Electrical
10KW connected power per villa
Water supply
Ground water through overhead tank
Landscaping
General landscaping for villa
Additional features
2 car garage. Solar heaters. Pergolas. Skylights.Skylights
Deluxe
Structure:
RCC frame structure with solid block masonary.
Living & Dining:
Natural stone flooring. Natural stone finished internal staircase with MS -teakwood handrail.
Bedrooms:
Vitrified tile flooring with skirting. Plastic and / or royal emulsion on internal walls and ceilings.
Bathrooms:
Ceramic tile flooring and dado. Natural stone vanity top complete with basins & mixers. Branded EWC with cistern. Shower with diverter. Mirrors and CP toilet paper holder / towel rods.
Kitchen:
Vitrified flooring. Granite counters with glazed ceramic tile dado
Open Decks Antiskid vitrified flooring with MS hand railing.
Doors:
Main door-teakwood frame with veneered flush shutter. Bedroom doors-laminated flush door shutter with teakwood door frame.
Windows/ Ventilators:
Aluminium powder coated frame and shutter.
External Facade:
Stone / brick façade treatment and texture painted external walls.
Electrical:
10KW connected power per villa.
Water supply:
Ground water through overhead tank.
Landscaping:
General landscaping for villa.
Additional features:
2 car garage. Solar heaters.Pergolas. Skylights Pergolas. Skylights.
Premium
Structure:
RCC frame structure with solid block masonary.
Living & Dining:
Natural stone flooring. Natural stone finished internal staircase with SS and glass handrail.
Bedrooms:
Hardwood flooring with skirting. Royal emulsion on internal walls and ceilings.
Bathrooms:
Designer vitrified tile flooring and dado. Natural stone vanity top complete with basins & mixers. Branded luxury EWC with cistern. Shower with diverter. Mirrors and CP toilet paper holder / towel rods.
Location Advantages:. The Elysium Villa Park is strategically located with close proximity to schools, colleges, hospitals, shopping malls, grocery stores, restaurants, recreational centres etc. The complete address of Elysium Villa Park is Avinashi Road, Coimbatore, Tamil Nadu, INDIA..
Construction and Availability Status:. Elysium Villa Park is currently completed project. For more details, you can also go through updated photo galleries, floor plans, latest offers, street videos, construction videos, reviews and locality info for better understanding of the project. Also, It provides easy connectivity to all other major parts of the city, Coimbatore.
Units and interiors:. The multi-storied project offers an array of 3 BHK and 4 BHK Villas. Elysium Villa Park comprises of dedicated wardrobe niches in every room, branded bathroom fittings, space efficient kitchen and a large living space. The dimensions of area included in this property vary from 1875- 2625 square feet each. The interiors are beautifully crafted with all modern and trendy fittings which give these Villas, a contemporary look.
Elysium Villa Park is located in Coimbatore and comprises of thoughtfully built Residential Villas. The project is located at a prime address in the prime location of Avinashi Road.
Builder Information:. This builder group has earned its name and fame because of timely delivery of world class Residential Villas and quality of material used according to the demands of the customers.
Comforts and Amenities:.
699, Avinashi Road, Coimbatore-641037, Tamil Nadu, INDIA.
The project is located in Avinashi Road, Coimbatore, Tamil Nadu, INDIA.
Villa sizes in the project range from 1875 sqft to 2625 sqft.
The area of 4 BHK units in the project is 2625 sqft
The project is spread over an area of 5.00 Acres.
The price of 3 BHK units in the project ranges from Rs. 1.11 Crs to Rs. 1.34 Crs.