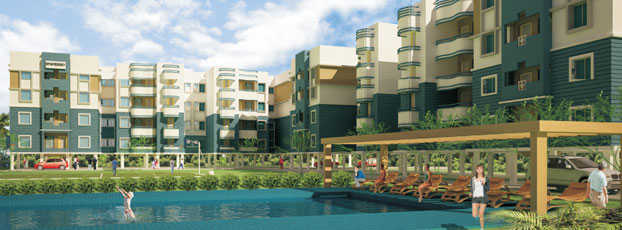By: Emjay Group in Shyam Nagar

Change your area measurement
MASTER PLAN
Living & Dining Room-Floor : Vitrified tiles
Bedrooms
Floor : Vitrified tiles in all bedroom 2ft by 2ft,
Walls & Ceilings POP
Bathroom-
Walls & Floors : Walls:Joint free rectified designer tiles upto door height,
Floor : Anti skid ceramic tiles
Sanitary & CP Fittings : Parryware/Hindware or equivalent brand sanitaryware
Jaquar/Kohler/Roca CP fittings
Geyser point in all the toilets
Kitchen-Walls : Rectified joint free tiles up to 2 feet above kitchen counter & wash areas
POP
Floor : Vitrified and skid tiles.
Counte : Granite top cooking platform with one stainless steel sink & drain board.
Ceiling POP
Doors & Windows
Entrance doors
Decorating front doors
Aluminium front doors
Electricals
Total concealed wiring for the rooms provided with electrolytic copper conductors
Air conditioning points in all the bedrooms,living/ dining
Telephone points in the living rooms & all the bedrooms
Compatible wiring with connection in living room & bedrooms
Security System CCTV : Due care has been taken to equip the building with modern day security equipment by installing CCTV
Lobby & Waiting Area : Well decorated air conditioned spacious lobby on the Ground Floor
Emjay Shyam Residency: Premium Living at Shyam Nagar, Kolkata.
Prime Location & Connectivity.
Situated on Shyam Nagar, Emjay Shyam Residency enjoys excellent access other prominent areas of the city. The strategic location makes it an attractive choice for both homeowners and investors, offering easy access to major IT hubs, educational institutions, healthcare facilities, and entertainment centers.
Project Highlights and Amenities.
This project, spread over 5.00 acres, is developed by the renowned Emjay Group. The 124 premium units are thoughtfully designed, combining spacious living with modern architecture. Homebuyers can choose from 2 BHK and 3 BHK luxury Apartments, ranging from 856 sq. ft. to 1483 sq. ft., all equipped with world-class amenities:.
Modern Living at Its Best.
Floor Plans & Configurations.
Project that includes dimensions such as 856 sq. ft., 1483 sq. ft., and more. These floor plans offer spacious living areas, modern kitchens, and luxurious bathrooms to match your lifestyle.
For a detailed overview, you can download the Emjay Shyam Residency brochure from our website. Simply fill out your details to get an in-depth look at the project, its amenities, and floor plans. Why Choose Emjay Shyam Residency?.
• Renowned developer with a track record of quality projects.
• Well-connected to major business hubs and infrastructure.
• Spacious, modern apartments that cater to upscale living.
Schedule a Site Visit.
If you’re interested in learning more or viewing the property firsthand, visit Emjay Shyam Residency at Shyam Nagar, Barrakpore, Kolkata, West Bengal, INDIA.. Experience modern living in the heart of Kolkata.
#135, Foreshore Road, Howrah, Kolkata, West Bengal, INDIA.
Projects in Kolkata
Completed Projects |The project is located in Shyam Nagar, Barrakpore, Kolkata, West Bengal, INDIA.
Apartment sizes in the project range from 856 sqft to 1483 sqft.
The area of 2 BHK apartments ranges from 856 sqft to 1025 sqft.
The project is spread over an area of 5.00 Acres.
The price of 3 BHK units in the project ranges from Rs. 26.86 Lakhs to Rs. 38.56 Lakhs.