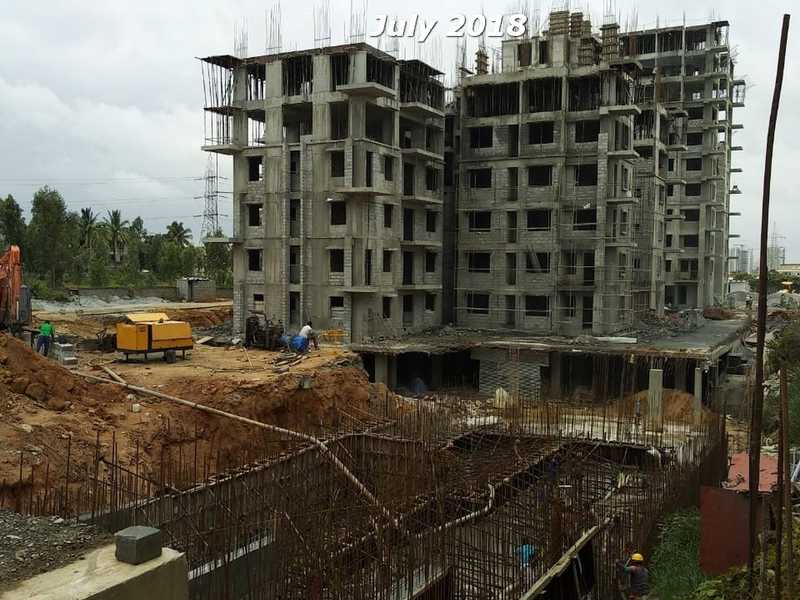By: New Dimensions And Emmanuel Constructions Pvt Ltd in Hosa Road




Change your area measurement
MASTER PLAN
Structure & Planning
RCC Framed Structure with Solid Block masonry walls
Building Design to International Standards
Aesthetic design. Elevation and Landscape
Designed with Natural Light and Ventilation
80% Open Space
Doors/Shutters/Hardwares & Windows
Main Door - Hard wooden frames with OST Shutter, Moulded Architecture, Melamine Polish on the inner side & Brass/SS Hardware
Bedroom Doors - Hard wooden frame with Flush Shutters & Standard Hardware.
Toilet Doors - Hard wooden frame with Flush Shutter E. Standard Hardware
UPVC windows/ Anodized sliding sections and MS Grills.
Lift
Passenger lift of 10-13 passenger capacity.
Flooring
Living/Dining - Vitrified Tiles
Bed Rooms - Vitrified Tiles
Toilets -Ceramic Tiles with Dado upto 7ft
Kitchen - Vitrified Tiles
Kitchen/Utility
Granite Platform with Stainless Steel Sink and Dado of 2ft height
Provision for Exhaust Fan / Electric Chimney / Hob / Water Purifier, Geyser / Refrigerator
Provision for Washing Machine
Electrical
Telephone/TV Points in Living, Master Bed Room and Family Room Areas A.C Provision in Master bedroom.
ISI make Cables and Wires (Concealed) with Anchor Roma modular or Equivalent Switches.
Acoustic Genset Back up Power of 0.5 KVA per Apartment and for Common Area Lighting, Pumps and Lifts.
Bathrooms & Toilets
EWCs and Wash Basins of Parryware / Hindware or Equivalent make
Chromium Plated fittings of Jacquar or Equivalent make
Plumbing Materials of ISI make
Anti Skid Ceramic Flooring, Exhaust Fan and Geyser Provisions and Provision for Hot and Cold Water Mixer Units
Emmanuel Heights is an completed premium residential property by New Dimensions And Emmanuel Constructions Pvt Ltd. Located strategically in Hosa Road, Bangalore. The project boasts of superior lifestyle amenities plus an easily accessible location and an array of thoughtfully designed 2 BHK, 3 BHK and 3.5 BHK. Emmanuel Heights houses state-of-the-art Apartments that are sure to give you a superior lifestyle.
Emmanuel Heights is Located at Near Amritha Vishwa Vidyapeetam University, Hosa Road, Choodasandra, Bangalore, Karnataka, INDIA. one of the most sought after locations in Bangalore. The area has good connectivity to hospitals, recreation areas and malls etc. Residents can enjoy a great work-life balance by staying in these Apartments.
Comforts and Amenities:.
The project comprises of a meticulously designed array of Apartments with minimum area starting at 1197 sqft and maximum area of 3291 sqft. Some of the most outstanding amenities available as part of this project are 24Hrs Water Supply, 24Hrs Backup Electricity, Club House, Covered Car Parking, Fire Safety, Gym, Health Facilities, Indoor Games, Jacuzzi Steam Sauna, Jogging Track, Kids Pool, Landscaped Garden, Lift, Multipurpose Games Court, Play Area, Rain Water Harvesting, Security Personnel, Squash Court and Swimming Pool. Emmanuel Heights is approved by almost all top banks in the city and hence finding a housing loan is not a difficult task. Duly approved by development authority of the city, these houses are best suited for individuals looking for a hassle-free lifestyle.
Construction and Availability Status:. Completion of Emmanuel Heights will be over by Dec-2019. Till this date around available will be available to buyers. In terms of percentage the number of units sold out at this residential complex is 100.
Units and interiors:.
The project comprises of 13 floors with a total of 300. The total number of blocks in this residential property is 2 and the project is spread over a sprawling area of 4.60.
Builder Information:.
New Dimensions And Emmanuel Constructions Pvt Ltd are one of the most trusted builders in the city of Bangalore. They have a long legacy of meticulously designed and successfully delivered projects. Emmanuel Heights is yet another Residential in their portfolio.
No.615, 2nd Floor, 2nd Main, Indiranagar 1st Stage, Bangalore-560038, Karnataka, INDIA.
Projects in Bangalore
Completed Projects |The project is located in Near Amritha Vishwa Vidyapeetam University, Hosa Road, Choodasandra, Bangalore, Karnataka, INDIA.
Apartment sizes in the project range from 1197 sqft to 3291 sqft.
Yes. Emmanuel Heights is RERA registered with id PRM/KA/RERA/1251/310/PR/180329/001284 (RERA)
The area of 2 BHK units in the project is 1197 sqft
The project is spread over an area of 4.60 Acres.
The price of 3 BHK units in the project ranges from Rs. 77.3 Lakhs to Rs. 90.55 Lakhs.