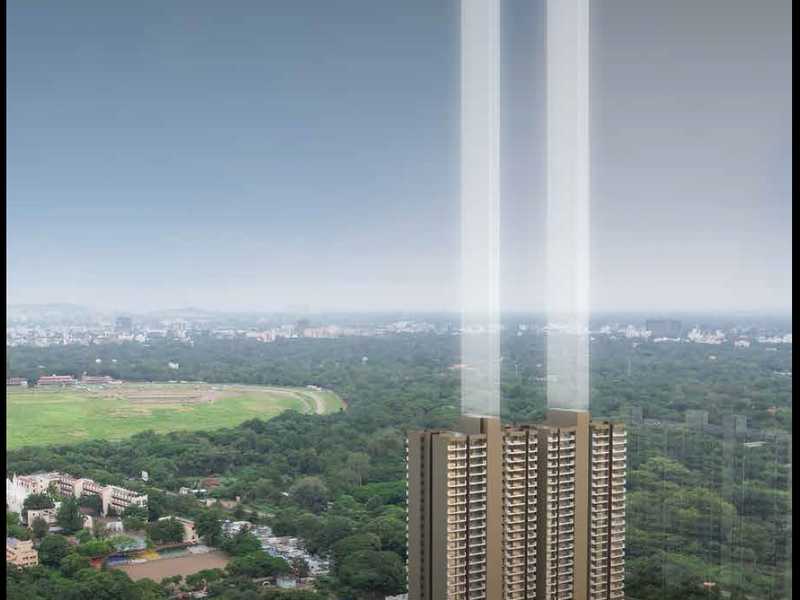By: SKYi Developers in Wanwadi




Change your area measurement
MASTER PLAN
Common Features
Security System
Lifts
Green Features
Washrooms
Doors/Windows
Flooring
Electrical
Enerrgia Skyi 5 Racecourse By Skyi Phase II – Luxury Apartments with Unmatched Lifestyle Amenities.
Key Highlights of Enerrgia Skyi 5 Racecourse By Skyi Phase II: .
• Spacious Apartments : Choose from elegantly designed 3 BHK BHK Apartments, with a well-planned 23 structure.
• Premium Lifestyle Amenities: Access 48 lifestyle amenities, with modern facilities.
• Vaastu Compliant: These homes are Vaastu-compliant with efficient designs that maximize space and functionality.
• Prime Location: Enerrgia Skyi 5 Racecourse By Skyi Phase II is strategically located close to IT hubs, reputed schools, colleges, hospitals, malls, and the metro station, offering the perfect mix of connectivity and convenience.
Discover Luxury and Convenience .
Step into the world of Enerrgia Skyi 5 Racecourse By Skyi Phase II, where luxury is redefined. The contemporary design, with façade lighting and lush landscapes, creates a tranquil ambiance that exudes sophistication. Each home is designed with attention to detail, offering spacious layouts and modern interiors that reflect elegance and practicality.
Whether it's the world-class amenities or the beautifully designed homes, Enerrgia Skyi 5 Racecourse By Skyi Phase II stands as a testament to luxurious living. Come and explore a life of comfort, luxury, and convenience.
Enerrgia Skyi 5 Racecourse By Skyi Phase II – Address Wanwadi, Pune, Maharashtra, INDIA..
Welcome to Enerrgia Skyi 5 Racecourse By Skyi Phase II , a premium residential community designed for those who desire a blend of luxury, comfort, and convenience. Located in the heart of the city and spread over 0.48 acres, this architectural marvel offers an extraordinary living experience with 48 meticulously designed 3 BHK Apartments,.
274, Song Birds, Village Bhugaon, Taluka Mulshi, Pune-412115, Maharashtra, INDIA.
The project is located in Wanwadi, Pune, Maharashtra, INDIA.
Flat Size in the project is 1330
Yes. Enerrgia Skyi 5 Racecourse By Skyi Phase II is RERA registered with id P52100077439 (RERA)
The area of 3 BHK units in the project is 1330 sqft
The project is spread over an area of 0.48 Acres.
Price of 3 BHK unit in the project is Rs. 2.1 Crs