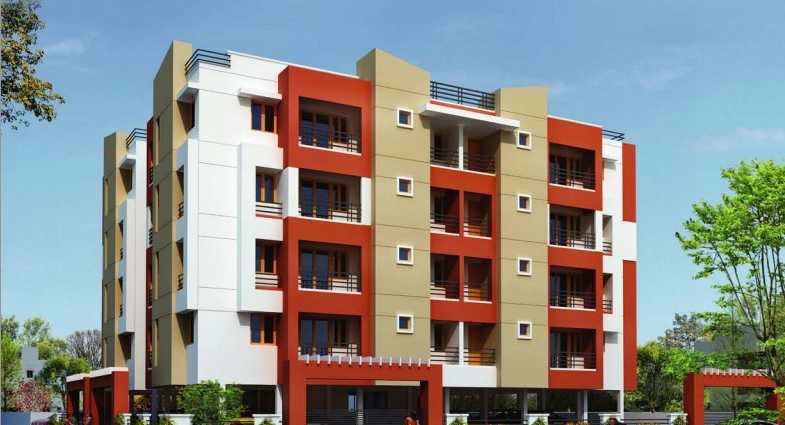By: Engineers Realty in Padappai

Change your area measurement
MASTER PLAN
STRUCTURE:
R.C.0 framed structure with isolated R.C.C. footings 9' brick work of outer walls and 4.5' thick Brick wod< for Internal panel walls.
DOORS:
Teak wood frame with Teak wood Panel Doors for Ihe momn entrance. For all internal doors with 30mm thick moulded skin doors.
WINDOWS:
uric
FLOORING:
Fully with 24° x 24' vitrified tiles -Johnson (or) Equivalent
KITCHEN:
a) 19mm thick Black Granite top
b) Stainless Steel Sink with Single Bowl
c) Special Glazed Tiles for wall dodo up to 4' 0.' Height
d) Aquaguard point provision
e) R C C Loft provision (plain) and exhaust fan open & point provision
BED ROOM:
Bed Room shall have a space for built in open ward robe and open loft.
BATH ROOM:
The following are the amenities provided in each both room o) Ceramic Tiles for Floors
b) Glazed Tile for Walls up to 7'0" height
c) European White Water Closet with Slim Line Water Tank
d) Jaguar or equivalent make C.P. Fittings
e) Geyser Provision
U Exhaust fan provision
PAINTING:
a) Berger Wall mostha Emulsion for internal and External Walls
b) Enamel pointing for Doors, Windows and Grills.
c) French Polishing for the Main Door
ELECTRICAL:
Concealed wiring with 1St branded KUNDAN cable using PVC Conduits, recessed switch boards with MODULAR (M.K.ISI make)
c Three phase power supply with independent meter.
Engineers Elegancia – Luxury Apartments in Padappai, Chennai.
Engineers Elegancia, located in Padappai, Chennai, is a premium residential project designed for those who seek an elite lifestyle. This project by Engineers Realty offers luxurious. 3 BHK Apartments packed with world-class amenities and thoughtful design. With a strategic location near Chennai International Airport, Engineers Elegancia is a prestigious address for homeowners who desire the best in life.
Project Overview: Engineers Elegancia is designed to provide maximum space utilization, making every room – from the kitchen to the balconies – feel open and spacious. These Vastu-compliant Apartments ensure a positive and harmonious living environment. Spread across beautifully landscaped areas, the project offers residents the perfect blend of luxury and tranquility.
Key Features of Engineers Elegancia: .
World-Class Amenities: Residents enjoy a wide range of amenities, including a 24Hrs Backup Electricity, Gated Community, Gym, Health Facilities, Landscaped Garden, Play Area, Rain Water Harvesting and Security Personnel.
Luxury Apartments: Offering 3 BHK units, each apartment is designed to provide comfort and a modern living experience.
Vastu Compliance: Apartments are meticulously planned to ensure Vastu compliance, creating a cheerful and blissful living experience for residents.
Legal Approvals: The project has been approved by DTCP, ensuring peace of mind for buyers regarding the legality of the development.
Address: Sri Krishna Engineering College, Padappai, Chennai, Tamil Nadu, INDIA.
Padappai, Chennai, INDIA.
For more details on pricing, floor plans, and availability, contact us today.
3/5, Alonkar Aadharsh, Ground Floor, 7th Avenue, Ashok Nagar, Chennai, Tamil Nadu, INDIA.
Projects in Chennai
Completed Projects |The project is located in Sri Krishna Engineering College, Padappai, Chennai, Tamil Nadu, INDIA
Apartment sizes in the project range from 1488 sqft to 1499 sqft.
The area of 3 BHK apartments ranges from 1488 sqft to 1499 sqft.
The project is spread over an area of 0.55 Acres.
The price of 3 BHK units in the project ranges from Rs. 44.64 Lakhs to Rs. 44.97 Lakhs.