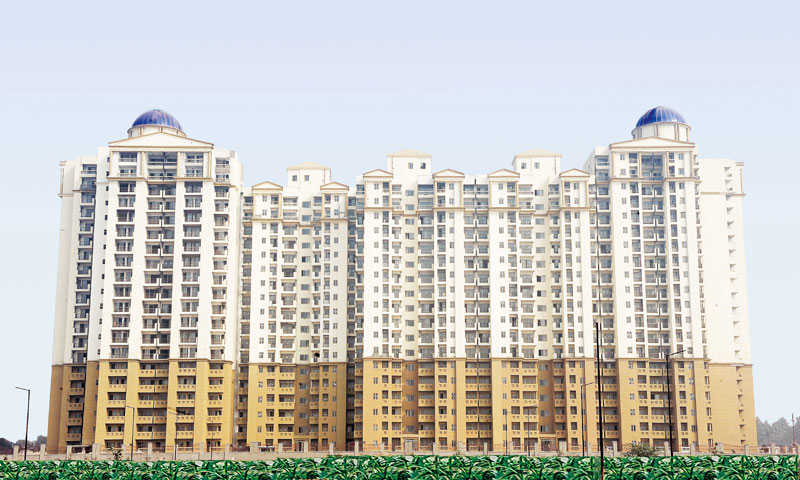By: Eros Group in Noida Extension




Change your area measurement
MASTER PLAN
| Walls | Oil bound distemper over cement plaster |
| Ceiling | White wash |
| Floors | Vitrified tiles |
| External Doors & Windows | Anodized Aluminium UPVC (Glazed) with aluminium fixtures |
| Internal Doors | Flush doors with maranti hardwood frames |
| Others | Copper wiring with adequate switches & sockets |
| Additional Features | - |
| Walls | Oil bound distemper over cement plaster |
| Ceiling | White wash |
| Floors | Vitrified tiles |
| External Doors & Windows | Anodized Aluminium UPVC (Glazed) with aluminium fixtures |
| Internal Doors | Flush doors with maranti hardwood frames |
| Others | Copper wiring with adequate switches & sockets |
| Additional Features | - |
| Walls | 2'-0" ceramic glazed tile dado above counter and oil bound distemper upto ceiling 1v1 |
| Ceiling | White wash |
| Floors | Non skid ceramic tiles |
| External Doors & Windows | Anodized Aluminium UPVC (Glazed) with aluminium fixtures |
| Internal Doors | Flush doors with maranti hardwood frames |
| Others | Granite/ Marbel counter top, Stainless steel kitchen sink, provision for R.O. system. |
| Additional Features | Wooden cabinet below sink |
| Walls | Glazed tile dado upto ceiling height |
| Ceiling | False ceiling |
| Floors | Non skid ceramic tiles |
| External Doors & Windows | Anodized Aluminium UPVC (Glazed) with aluminium fixtures |
| Internal Doors | Flush doors with maranti hardwood frames |
| Others | White sanitary fixtures and CP fittings |
| Additional Features | - |
| Walls | Oil bound distemper over cement plaster |
| Ceiling | White wash |
| Floors | Ceramic tiles |
| External Doors & Windows | Anodized Aluminium UPVC (Glazed) with aluminium fixtures |
| Internal Doors | Flush doors with meranti hardwood frames |
| Others | Copper wiring with adequate switches & sockets |
| Additional Features | - |
| Walls | Texture paint/ Cement paint |
| Ceiling | White wash |
| Floors | Non skid ceramic tiles |
| External Doors & Windows | - |
| Internal Doors | - |
| Others | MS Railing/ Brick parapet as per elevation |
| Additional Features | - |
Eros Sampoornam Phase III – Luxury Apartments in Noida Extension , GreaterNoida .
Eros Sampoornam Phase III , a premium residential project by Eros Group,. is nestled in the heart of Noida Extension, GreaterNoida. These luxurious 2 BHK and 3 BHK Apartments redefine modern living with top-tier amenities and world-class designs. Strategically located near GreaterNoida International Airport, Eros Sampoornam Phase III offers residents a prestigious address, providing easy access to key areas of the city while ensuring the utmost privacy and tranquility.
Key Features of Eros Sampoornam Phase III :.
. • World-Class Amenities: Enjoy a host of top-of-the-line facilities including a 24Hrs Water Supply, 24Hrs Backup Electricity, Badminton Court, Basket Ball Court, Billiards, CCTV Cameras, Club House, Covered Car Parking, Fire Safety, Gym, Jogging Track, Landscaped Garden, Lift, Play Area, Rain Water Harvesting, Security Personnel, Skating Rink, Swimming Pool and Tennis Court.
• Luxury Apartments : Choose between spacious 2 BHK and 3 BHK units, each offering modern interiors and cutting-edge features for an elevated living experience.
• Legal Approvals: Eros Sampoornam Phase III comes with all necessary legal approvals, guaranteeing buyers peace of mind and confidence in their investment.
Address: Plot No GH-01, Sector-2, Noida Extension, Greater Noida, Uttar Pradesh, INDIA..
8th floor, Eros Corporate Tower, Nehru Place, New Delhi - 110019, INDIA.
Projects in Greater Noida
Completed Projects |The project is located in Plot No GH-01, Sector-2, Noida Extension, Greater Noida, Uttar Pradesh, INDIA.
Apartment sizes in the project range from 835 sqft to 1560 sqft.
The area of 2 BHK apartments ranges from 835 sqft to 1070 sqft.
The project is spread over an area of 12.50 Acres.
The price of 3 BHK units in the project ranges from Rs. 53.33 Lakhs to Rs. 61.62 Lakhs.