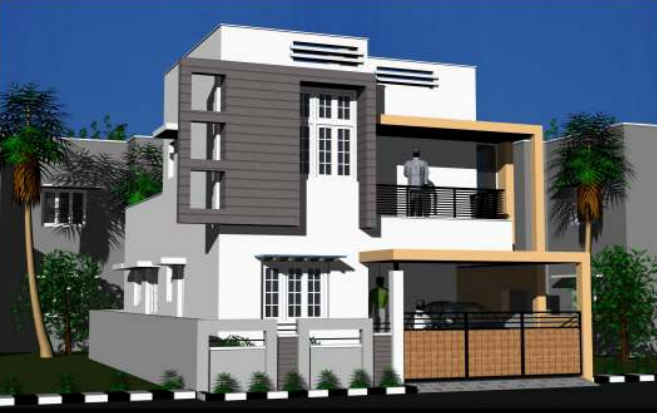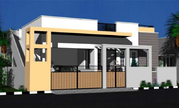By: Essaar Engineers in Lalgudi Road


Change your area measurement
MASTER PLAN
Structures :
Walls :
RCC flooring Concrete :
Plastering :
Door & Windows :
Painting :
Wood Painting :
Kitchen :
Plat forms :
Toilets :
Floorings :
Electrical :
Plumbing :
Discover the Promise of Luxury Living in Lalgudi Road, Trichy.
Essar Amman Avenue, a landmark project by Essaar Engineers, brings to life premium residential plots in Lalgudi Road. Spread across 5.00 acres, this gated community offers luxury amenities and well-designed spaces to cater to every aspect of your contemporary lifestyle.
This location is ideal for those looking to invest in Trichy real estate, with easy access to top schools, colleges, hospitals, and recreational areas.
Key Features : .
Plot Sizes: Starting from 1350 sq ft.
Total Area: 5.00 acres.
Location: Lalgudi Road, Trichy.
#1/5, Ground Floor, Sri Shanmuga Complex, Opp. Ramba Theatre, Chinthamani, Trichy, Tamil Nadu, INDIA.