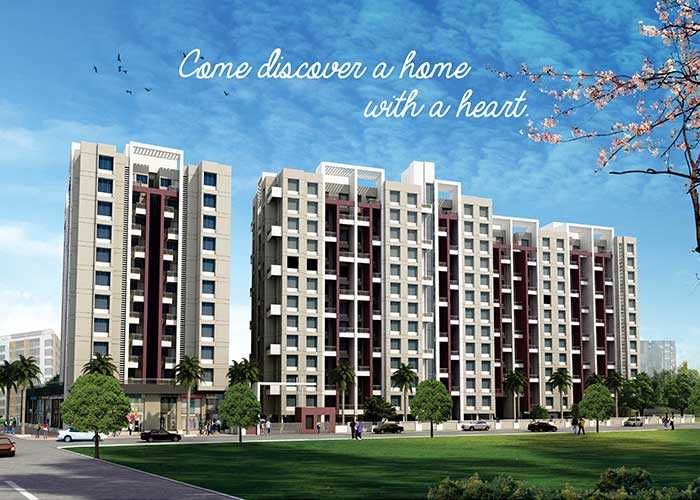By: Aishwaryam Group in Akurdi




Change your area measurement
MASTER PLAN
RCC :
RCC Frame Structure of Superior Quality, Earthquake Safe Design.
Masonry :
Internal and External 6" Thick Brickwork.
Plaster :
Internal walls gypsum finish & sand faced cement plaster for external walls.
Flooring :
2.5' X 2.5 ' vitrified tiles in all rooms, Wooden Flooring in Master Bedroom.
Plumbing :
Concealed Plumbing with Premium Jaquar fittings / equivalent in Bathrooms & Kitchen.
Doors :
Modular Main Door with SS / Brass fittings with Night Latch & Name Plate.
Windows :
High Quality UPVC Sliding Windows with Mosquito Net.
Kitchen :
L Type Granite top Kitchen Platform with SS Sink & regular Dado tiles up to full height and also provision for Aqua guard.
Bathrooms :
Anti Skid Ceramic Flooring and 12'x 18' Dado up to full height with Premium Sanitaryware and Hot & Cold Mixer Unit.
Electrification :
Concealed Copper Wiring, branded 2 G switches, telephone & cable point in living room & Master Bedroom and A/C Point in Master Bedroom.
Painting :
Internal Tractor Emulsion Paint / equivalent for entire flat. External Acrylic Paint for the entire building.
Back Up :
Inverter ready provision with a light point for each room.
Essen Aishwaryam Comfort – Luxury Apartments with Unmatched Lifestyle Amenities.
Key Highlights of Essen Aishwaryam Comfort: .
• Spacious Apartments : Choose from elegantly designed 2 BHK and 3 BHK BHK Apartments, with a well-planned 12 structure.
• Premium Lifestyle Amenities: Access 207 lifestyle amenities, with modern facilities.
• Vaastu Compliant: These homes are Vaastu-compliant with efficient designs that maximize space and functionality.
• Prime Location: Essen Aishwaryam Comfort is strategically located close to IT hubs, reputed schools, colleges, hospitals, malls, and the metro station, offering the perfect mix of connectivity and convenience.
Discover Luxury and Convenience .
Step into the world of Essen Aishwaryam Comfort, where luxury is redefined. The contemporary design, with façade lighting and lush landscapes, creates a tranquil ambiance that exudes sophistication. Each home is designed with attention to detail, offering spacious layouts and modern interiors that reflect elegance and practicality.
Whether it's the world-class amenities or the beautifully designed homes, Essen Aishwaryam Comfort stands as a testament to luxurious living. Come and explore a life of comfort, luxury, and convenience.
Essen Aishwaryam Comfort – Address Near Khandoba Mandir, Akurdi, Pune, Maharashtra,INDIA..
Welcome to Essen Aishwaryam Comfort , a premium residential community designed for those who desire a blend of luxury, comfort, and convenience. Located in the heart of the city and spread over 3.00 acres, this architectural marvel offers an extraordinary living experience with 207 meticulously designed 2 BHK and 3 BHK Apartments,.
S. No. 142/4, CTS. No. 5102, Near Khandoba Mandir, Akurdi, Pune, Maharashtra, INDIA.
The project is located in Near Khandoba Mandir, Akurdi, Pune, Maharashtra,INDIA.
Apartment sizes in the project range from 790 sqft to 1298 sqft.
The area of 2 BHK apartments ranges from 790 sqft to 1067 sqft.
The project is spread over an area of 3.00 Acres.
The price of 3 BHK units in the project ranges from Rs. 68.86 Lakhs to Rs. 71.39 Lakhs.