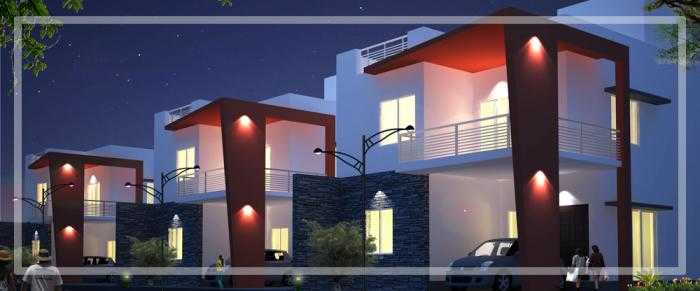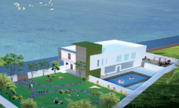in Moinabad


Change your area measurement
MASTER PLAN
FOUNDATION AND STRUCTURE
Reinforced cement concrete frame columns, footings, plinth beams, roof beams and slabs
9" and 4.5" thick light weight bricks in cement mortar
WALLS
Internal
Double coat cement plaster smooth finishing
Birla putti finish on double coat cement plastering
PLASTERING
External
Double coat cement plaster smooth finishing
Stone cladding for elevation
DOORS
Main door: BT wood door frame and shutter aesthetically designed with polishing and designer stainless steel hard ware of reputed make
Internal door: Frames: Teak wood frame
Shutters: Flush shutters painted or polishing and designer steel hardware of reputed make
WINDOW
Window frames and shutters in aluminium with glass and alumina grills
PAINTING
External: Two coats of water proof paint over one coat of primer
Internal: Two coats of washable enamel paint over one coat of primer of Asian or Nerolac company
FLOORING
Verified tiles with 4" skirting in all rooms of Johnson company make or equivalent quality
Bath rooms: Ceramic anti skid flooring Johnson company make or equivalent quality
TILES CLADDING and DADOING
Kitchen: Glazed ceramic tiles dado up to 2' height above kitchen platform
Bathrooms: Glazed ceramic designer tiles dado up to door height in toilets Johnson company make or equivalent quality
UTILITIES/WASH
Glazed ceramic tiles dado up to 3' height
KITCHEN
Granite platform with stainless steel sink with bore water connections
TOILETS:
All the toilets will consists of following with ISI mark
Wherever possible granite counter top wash basins will be provided
EWC with flush valve
CPVC or GI pipe line with hot and cold water shower mixers
Provision for geysers in all toilets
ELECTRICAL AND TELECOM
Concealed copper wiring in conduits for lights, fan, plug and power plug points where ever necessary
Power outlets for air conditioners in all bed rooms
Power outlets for geysers in all bath rooms
Power plug for cooking range, micro ovens, mixer grinder in kitchen
Plug points for refrigerator, TV and audio systems etc, where ever necessary
Miniature circuit breakers (MCB) and ELCB for each distribution board
Electrical material used ISI mark
TELECOM
Telephone points in all bed rooms and drawing
CABLE TV
Individual dish antenna connecting with concealed cables
Provision cable in all bed rooms and living room
PARKING
Car, two scooter parking provision and flooring with red paved tiles
Location Advantages:. The Esskay Queens Villas is strategically located with close proximity to schools, colleges, hospitals, shopping malls, grocery stores, restaurants, recreational centres etc. The complete address of Esskay Queens Villas is Moinabad, Hyderabad, Telangana, INDIA..
Construction and Availability Status:. Esskay Queens Villas is currently completed project. For more details, you can also go through updated photo galleries, floor plans, latest offers, street videos, construction videos, reviews and locality info for better understanding of the project. Also, It provides easy connectivity to all other major parts of the city, Hyderabad.
Units and interiors:. The multi-storied project offers an array of 3 BHK Villas. Esskay Queens Villas comprises of dedicated wardrobe niches in every room, branded bathroom fittings, space efficient kitchen and a large living space. The dimensions of area included in this property vary from 2050- 2050 square feet each. The interiors are beautifully crafted with all modern and trendy fittings which give these Villas, a contemporary look.
Esskay Queens Villas is located in Hyderabad and comprises of thoughtfully built Residential Villas. The project is located at a prime address in the prime location of Moinabad.
Builder Information:. This builder group has earned its name and fame because of timely delivery of world class Residential Villas and quality of material used according to the demands of the customers.
Comforts and Amenities:.
Projects in Hyderabad
The project is located in Moinabad, Hyderabad, Telangana, INDIA.
Flat Size in the project is 2050
The area of 3 BHK units in the project is 2050 sqft
The project is spread over an area of 2.50 Acres.
Price of 3 BHK unit in the project is Rs. 51.25 Lakhs