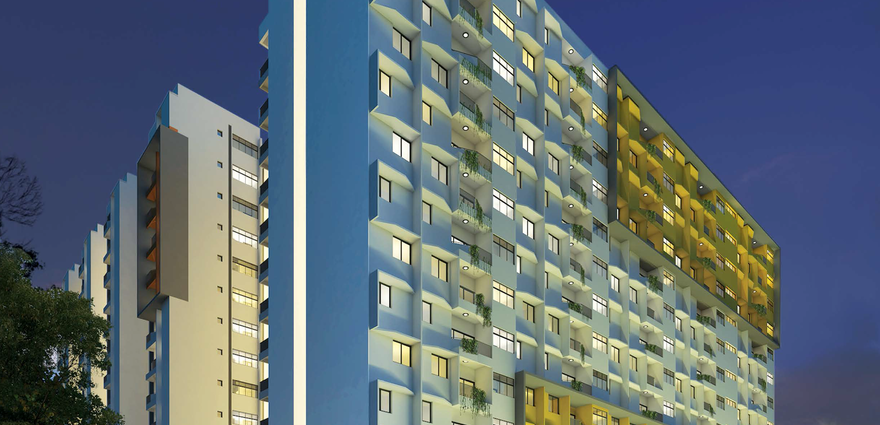By: ESSVE Infra in Mangalgiri

Change your area measurement
MASTER PLAN
APARTMENT
Main Door : Hardwood frame polished flush shutter with locks, tower bolts, side bolts, safty latch, door stopper of standard make.
Floring Living, Dining, Bed Rooms : 2’ 7” X 2’ 7” vertified tiles.
Kitchen, Balcony- 2’ 0” X 2’ 0” antiskid grey ceramic tiles
Utility, Toilets- 1’ 0” X 1’ 0” antiskid grey ceramic tiles.
Skirting Living, Dining, Bed Rooms- 3” high vertified tiles skirtings.
Utility, Kitchen, Balcony- 3” high antiskid grey ceramic tiles.
Walls Plaster with one coat of primer, two coats of putty and two coats of interior plastic. emulsion paint.
Kitchen, Utility, Balcony- 3” high antiskid grey cyramic tiles.
Toilets- 2’ 0” X 1’ 0” Double glazed grey ceramic tiles [upto ceiling height].
Ceiling Plaster with one coat of primer, two coats of putty and two coats of interior plastic emultion paint.
Doors Bed Rooms- Flush door with prelaminated on both sides and with tower bolts, side bolts and lock.
Toilets- Flush door with prelaminated on outside and waterproof paint on inside with tower bolts and side bolts.
Kitchen to Utility Door- Flush door with prelaminated on both sides with tower bolts, side bolts and lock.
Door to Balcony- Flush door with prelaminated on inside and exterior paint on outside with tower bolts, side bolts and door stopper.
Windows UPVC sliding window, seethrough plain glass.
Kitchen Dado- 1’ 0” X 1’ 0” mofit vertified tiles.
Toilets Ventilator- UPVC frame with lowered glass panes and counter sunk.
Fittings- White wall mounted western closet with wall concealed cistern, White counter sunk washbasin, single level hot and cold water mixer, health faucet - Grohe or equivalent.
Railing/Fall Protection MS Grill (2 coats of enamel paint) anchored to external finished parapet wall.
SERVICES
STRUCTURE SPECS
StructureRCC framed Structure
External Walls8" thick AAC Blocks
Internal Walls4" thick AAC, CC Blocks
ELECTRICAL SPECS
SwitchesModular Switches.
CablesStandard make Concealed copper wiring (Fire proof).
ACSplit AC provision with dedicated ODU placement.
MCBMCB for each distribution board - 3 phase supply for each unit and individual meter board.
CommunicationData cable provision in living room and all bedrooms.
Cable T.V / dish T.V provision in living room and master bedroom.
SocketsTelephone socket in living room and master bedroom.
Power outlets for AC in all bed Rooms.
Power outlets for geysers in all bath rooms.
Power plug for cooking Range, chimney, refrigerator, microwave oven, mixer, and grinder in kitchen.
Power socket for washing machine in utility.
Plug points for TV and audio system in living and in all bed rooms.
3 phase supply in each unit.
GeneratorPower back up for common area lighting, lifts and specific areas of landscape lighting.
Power backup for all apartments except Air Conditioners.
SAFETY AND SECURITY
CCTV camera provision in all entries, lobbies and parking areas.
Provision for RFID entry system to parking areas.
Fire exit provision as per building guidelines.
Overhead water sprinkler system provision in basement parking areas.
PLUMBING SPECS
PipingConcealed CPVC pipes for toilets, kitchen and utility areas.
STPSTP will be provided with its adequate plumbing fitting.
Water softenerWater softener will be provided.
Essve Capitol – Luxury Apartments in Mangalgiri, Vijayawada.
Essve Capitol, located in Mangalgiri, Vijayawada, is a premium residential project designed for those who seek an elite lifestyle. This project by ESSVE Infra offers luxurious. 2 BHK and 3 BHK Apartments packed with world-class amenities and thoughtful design. With a strategic location near Vijayawada International Airport, Essve Capitol is a prestigious address for homeowners who desire the best in life.
Project Overview: Essve Capitol is designed to provide maximum space utilization, making every room – from the kitchen to the balconies – feel open and spacious. These Vastu-compliant Apartments ensure a positive and harmonious living environment. Spread across beautifully landscaped areas, the project offers residents the perfect blend of luxury and tranquility.
Key Features of Essve Capitol: .
World-Class Amenities: Residents enjoy a wide range of amenities, including a 24Hrs Water Supply, 24Hrs Backup Electricity, Air Conditioning, Cafeteria, CCTV Cameras, Covered Car Parking, Entrance Gate With Security Cabin, Gated Community, Guest House, Gym, Indoor Games, Lift, Play Area, Restaurant, Security Personnel and Swimming Pool.
Luxury Apartments: Offering 2 BHK and 3 BHK units, each apartment is designed to provide comfort and a modern living experience.
Vastu Compliance: Apartments are meticulously planned to ensure Vastu compliance, creating a cheerful and blissful living experience for residents.
Legal Approvals: The project has been approved by , ensuring peace of mind for buyers regarding the legality of the development.
Address: Mangalgiri, Vijayawada-522503, Andhra Pradesh, INDIA..
Mangalgiri, Vijayawada, INDIA.
For more details on pricing, floor plans, and availability, contact us today.
D. No. 1-540, Nimmagadda Rammohan Rao Complex, 4th Floor, Kothapeta, Mangalagiri, Guntur-522503, Andhra Pradesh, INDIA.
Projects in Vijayawada
Ongoing Projects |The project is located in Mangalgiri, Vijayawada-522503, Andhra Pradesh, INDIA.
Apartment sizes in the project range from 1190 sqft to 2240 sqft.
The area of 2 BHK apartments ranges from 1190 sqft to 1270 sqft.
The project is spread over an area of 6.90 Acres.
The price of 3 BHK units in the project ranges from Rs. 68.58 Lakhs to Rs. 1.01 Crs.