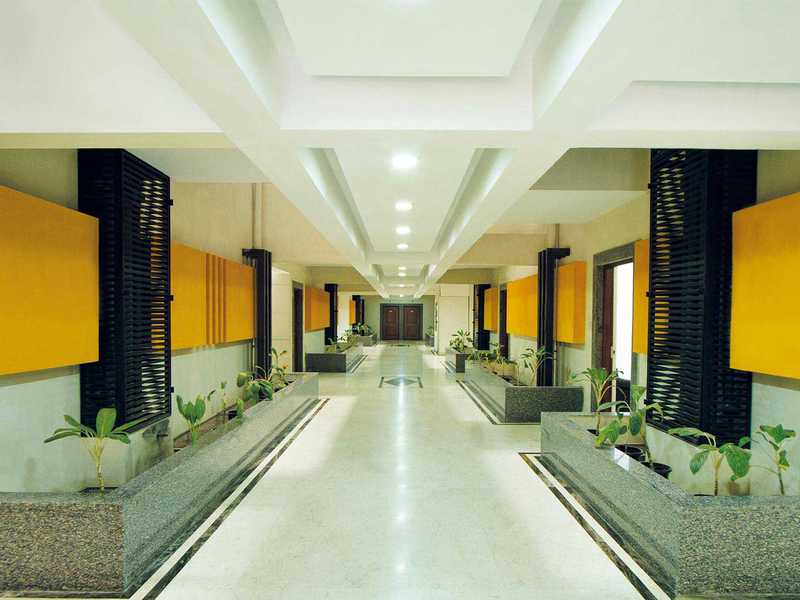By: Esteem Developers in Koramangala




Change your area measurement
MASTER PLAN
Structure
a. RCC structure with solid block masonry walls & Cement Plastering both inside & outside.
Flooring - common area
a. Waiting Lounge (G.F): Granite / Equivalent.
b. Lift Lobby: Granite/ vitrified / combination.
c. Terrace: Clay Tiles.
Flooring - Apartment
a. Living / Dining / Bedrooms / Kitchen / Family: Vitrified / Equivalent.
b. Toilets / Utility : Ceramic & Glazed tiles.
Kitchen
a. Provision of necessary concealed Plumbing & electrical points for Water heater, water purifier, washing machine, refrigerator, Exhaust.
b. 2 Feet wall tiling above kitchen granite counter.
c. 2 Feet wide, 19mm thick granite counter and SS Sink with drain board.
Toilets
a. Chromium Plated Fitting: Jaguar / Equivalent.
b. Single lever diverter with overhead shower, pillar cock (C.P): Jaguar / Equivalent.
c. Accessories: Jaguar / Equivalent.
d. Counter with above counter designer basins for master bedroom.
e. False ceiling: PVC / Calcium silicate/POP.
g. Sanitary ware: Hindware / Parryware / Equivalent
Doors
a. Flat Entrance door: Teakwood frame with Skin Panelled Doors.
b. Toilet doors: Hardwood frame with flush shutters.
c. Bedroom doors: Hard wood frame with Skin Panelled Doors
d. Utility: UPVC/Aluminum windows.
e. Balcony windows: UPVC/Aluminum.
Painting
a. Maindoor: Teak polish & internal door paint finish
a. Exterior finish: Exterior emulsion with texture coating.
b. Internal ceiling: Acrylic emulsion painting.
c. internal wall: Acrylic emulsion painting.
d. common area: Acrylic paint.
Electrical
a. Concealed PVC conduit with copper wiring and sufficient connected power from BESCOM
b. Modular Switches: Anchor / Equivalent.
Standby Power
a. 50% backup to resident.
b. 100% Power for Lift, pumps & Lighting in common areas.
Passenger lift:
a. 2 no passenger lift 8 person capacity
Security System
a. Round the clock security guards
Car Parking
Basement level & Surface level
Landscaping
Well designed landscapes surrounding the building.
Other Amenities
Clubhouse with multipurpose hall gym etc
Esteem Splendor I – Luxury Living on Koramangala, Bangalore.
Esteem Splendor I is a premium residential project by Esteem Group, offering luxurious Apartments for comfortable and stylish living. Located on Koramangala, Bangalore, this project promises world-class amenities, modern facilities, and a convenient location, making it an ideal choice for homeowners and investors alike.
This residential property features 76 units spread across 7 floors, with a total area of 2.41 acres.Designed thoughtfully, Esteem Splendor I caters to a range of budgets, providing affordable yet luxurious Apartments. The project offers a variety of unit sizes, ranging from 988 to 1930 sq. ft., making it suitable for different family sizes and preferences.
Key Features of Esteem Splendor I: .
Prime Location: Strategically located on Koramangala, a growing hub of real estate in Bangalore, with excellent connectivity to IT hubs, schools, hospitals, and shopping.
World-class Amenities: The project offers residents amenities like a 24Hrs Water Supply, 24Hrs Backup Electricity, Carrom Board, Chess, Compound, Covered Car Parking, Fire Safety, Gated Community, Gym, Indoor Games, Jacuzzi Steam Sauna, Landscaped Garden, Lift, Multi Purpose Play Court, Party Area, Play Area, Rain Water Harvesting, Security Personnel, Steam Room and Terrace Garden and more.
Variety of Apartments: The Apartments are designed to meet various budget ranges, with multiple pricing options that make it accessible for buyers seeking both luxury and affordability.
Spacious Layouts: The apartment sizes range from from 988 to 1930 sq. ft., providing ample space for families of different sizes.
Why Choose Esteem Splendor I? Esteem Splendor I combines modern living with comfort, providing a peaceful environment in the bustling city of Bangalore. Whether you are looking for an investment opportunity or a home to settle in, this luxury project on Koramangala offers a perfect blend of convenience, luxury, and value for money.
Explore the Best of Koramangala Living with Esteem Splendor I?.
For more information about pricing, floor plans, and availability, contact us today or visit the site. Live in a place that ensures wealth, success, and a luxurious lifestyle at Esteem Splendor I.
# 32-33-34 SNS Chambers, 239 Sankey Road, Sadashivnagar, Bangalore - 560080, Karnataka, INDIA.
The project is located in Chikku Lakshmaiah Layout, Adugodi, Koramangala, Bangalore, Karnataka, INDIA.
Apartment sizes in the project range from 988 sqft to 1930 sqft.
The area of 2 BHK apartments ranges from 1083 sqft to 1327 sqft.
The project is spread over an area of 2.41 Acres.
The price of 3 BHK units in the project ranges from Rs. 1.75 Crs to Rs. 1.99 Crs.