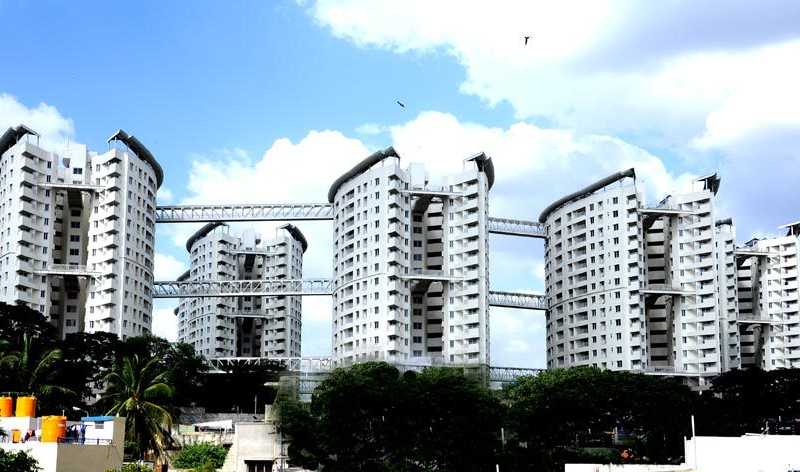



Change your area measurement
MASTER PLAN
Structure:
A solid RCC Frame Structure designed for Seismic Zone II.
Concrete Solid Blocks for walls. Cement Sand Plaster.
Flooring:
Common Area: Granite in all floors (Podium plus 18 floors).
Staircases: Kota Stone.
Living/Dining: Marble floor/Vitrified Tiles.
Bedrooms: Marble Floor/ Ceramic tiles.
Kitchen: Ceramic antiskid tiles.
Balcony: Ceramic antiskid tiles.
Skirting: Matching material of floor
Doors:
Entrance Door Teakwood frame with teakwood architraves.
Teak panelled door shutters.
Toilet Doors Hardwood frames. Flush door shutters with teak finish on one sideand painted on the other. All other Doors Hardwood frames.
Flush door shutters with one side teak veneer.
Door Fittings:
Good Quality/reputed make hardwares.
Balcony & Utility doors and Windows and Ventilators:
Aluminium with 3 rail accommodating flyscreen, anodized, safety M. S.Painted grills for all windows
Kitchen:
Black Granite slab platform on Steel Brackets, Painted.
- Stainless steel sink and drain board.
- Wall dado upto 600 mm above platform.
- Provision for exhaust fan.
- Required power outlets for appliances.
Painting:
Plastic Emulsion Paint for all internal walls.
Oil bound distemper for ceilings.
Cement paint in common area and ducts.
High quality weather resistant paint in external textured finish.
Elevators:
Two lifts with a capacity of 10 persons each and 1 service lift of 1200 Kg for each block of Mitsubishi make (Total : 36 Nos.)
Electrical:
Concealed conduit; copper wiring.
Power and lighting points as required.
MCB as required.
4 KW Power for single bedroom apartment.
4 KW Power for two bedrooms apartment.
5 KW Power for three-bedroom apartment.
The Gardens, located in Magadi Road, Bangalore, Karnataka, INDIA is completed project of ETA Star Property Developers Ltd The Gardens, offers six towers namely Aster, Daffodil, Dahlia, Iris, Rosebay and Marigold where there is the provision of 2BHK (1449 sq. ft to 1752 sq. ft ), 2BHK+CR (1752 sq. ft to 1623 sq. ft) and 3 BHK (1754 sq. ft to 1904 sq. ft) apartments. The garden is just 1.2 kms from Majestic and Bangalore's city Railway Station and barely 5 km from Vidhana Soudha. The Gardens has lush green gardens and an environment of complete peace and quiet where one can hear the twittering of birds. The garden also consists of modern amenities like, children's play area, club house, landscaped garden, swimming pool, wading pool with heating facility, sauna, steam for Gents/Ladies separately, amphitheater to seat 200 persons, Gymnasium separately for Gents/Ladies, Super market, Pharmacy, ATM and many more facilities.
Unit Nos. 502 & 503, Vth Floor, Front Wing, North Block, Manipal Centre, No.47 Dickenson Road, Bangalore 560042, Karnataka, INDIA.
Projects in Bangalore
Completed Projects |The project is located in Tank Bund Road, Keshava Nagar, Majestic, Cottonpet, Bangalore, Karnataka , INDIA.
Apartment sizes in the project range from 550 sqft to 1904 sqft.
The area of 2 BHK apartments ranges from 1519 sqft to 1769 sqft.
The project is spread over an area of 33.32 Acres.
The price of 3 BHK units in the project ranges from Rs. 1.6 Crs to Rs. 1.66 Crs.