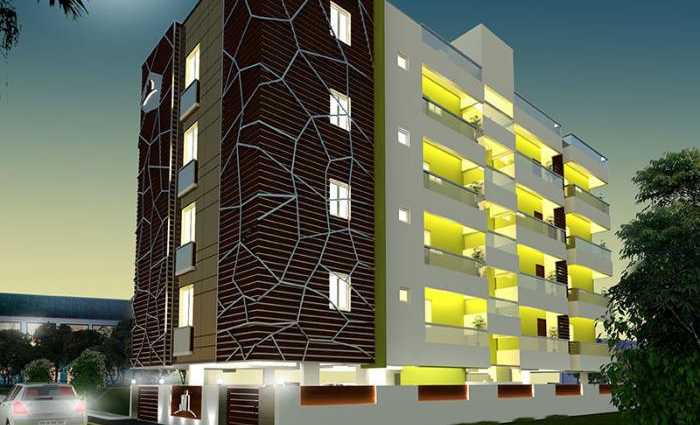By: Everest Groups in Gandhipuram

Change your area measurement
Building Structure:
Framed R.C.C. structure with 9” periphery walls and 4 ½” thick partition wall.
Flooring:
Italian Marble -- Living/Dining,
Wooden flooring -- Bedrooms,
Vitrified tile – Kitchen,
Anti-skid tiles -- Toilet/Balcony,
Granite -- Corridar,Staircase
Grano flooring -- Parking Areas,
Kitchen:
Coloured granite table top with Double sink with stylish fixtures and glazed tile dadoing upto 2 feet height above counter.
Toilets:
White or Off White colour sanitaryware,granite tabletop washbasin counters, good quality c.p. fixtures like Roca/Kohler or similar wallmixers,overheadshower. Coloured glazed tile dado upto 7’ height and anti skid ceramic tile flooring.
Joineries:
Entrance Door – Teak Wood frame with solid teak wood shutters with melamine polish
Other Room Doors – Veneer finished Door
Toilet Door – FRP Door or Equivalent
Stair hand rails – S.S hand rails with combination of mild steel
Balcony hand rails – S.S hand rails with glass inlay with combination of mild steel
Windows:
Elgi, Fenesta or similar UPVC.
Electrical:
Automation for selected points,
Copper wiring in p.v.c. conduits, modular plate switches, MCB/ELCB, adequate fan, light, T.V. and telephone points and A/c points in all bedrooms.
Interior Painting:
Putty finished surface coated with plastic emulsion
Water Supply:
Corporation water supply in kitchen in addition to softened bore well water supply for domestic use.
Treatment Plant:
Water softening plant through reverse osmosis will be provided for purifying borewell water.
Generator:
Full Power back up for common areas.
UPS:
Each Flat.
Lift:
Adequate lifts of reputed make will be provided.
Car park:
Car parking space will be provided for all apartments.
Everest Emerald: Premium Living at Gandhipuram, Coimbatore.
Prime Location & Connectivity.
Situated on Gandhipuram, Everest Emerald enjoys excellent access other prominent areas of the city. The strategic location makes it an attractive choice for both homeowners and investors, offering easy access to major IT hubs, educational institutions, healthcare facilities, and entertainment centers.
Project Highlights and Amenities.
This project, spread over 0.28 acres, is developed by the renowned Everest Infra. The 8 premium units are thoughtfully designed, combining spacious living with modern architecture. Homebuyers can choose from 2 BHK luxury Apartments, ranging from 1500 sq. ft. to 1500 sq. ft., all equipped with world-class amenities:.
Modern Living at Its Best.
Whether you're looking to settle down or make a smart investment, Everest Emerald offers unparalleled luxury and convenience. The project, launched in Jan-2013, is currently completed with an expected completion date in Mar-2015. Each apartment is designed with attention to detail, providing well-ventilated balconies and high-quality fittings.
Floor Plans & Configurations.
Project that includes dimensions such as 1500 sq. ft., 1500 sq. ft., and more. These floor plans offer spacious living areas, modern kitchens, and luxurious bathrooms to match your lifestyle.
For a detailed overview, you can download the Everest Emerald brochure from our website. Simply fill out your details to get an in-depth look at the project, its amenities, and floor plans. Why Choose Everest Emerald?.
• Renowned developer with a track record of quality projects.
• Well-connected to major business hubs and infrastructure.
• Spacious, modern apartments that cater to upscale living.
Schedule a Site Visit.
If you’re interested in learning more or viewing the property firsthand, visit Everest Emerald at Near Omni Bus Stand, Dr Radhakrishna Road, Gandhipuram, Coimbatore, Tamil Nadu, INDIA.. Experience modern living in the heart of Coimbatore.
61, Ponnurangam Road (East), R.S Puram, Coimbatore-641002, Tamil Nadu, INDIA
Projects in Coimbatore
Completed Projects |The project is located in Near Omni Bus Stand, Dr Radhakrishna Road, Gandhipuram, Coimbatore, Tamil Nadu, INDIA.
Flat Size in the project is 1500
The area of 2 BHK units in the project is 1500 sqft
The project is spread over an area of 0.28 Acres.
Price of 2 BHK unit in the project is Rs. 1.12 Crs