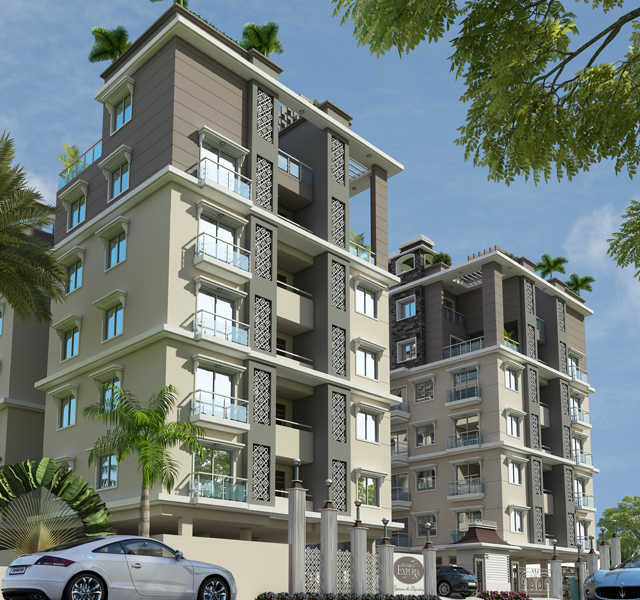By: Everest Groups in Vasna-Bhayli Road




Change your area measurement
Well designed POP ceiling in living room.
Designer Common Foyer in each tower along with waiting lounge.
Children play area with sand pit & Gazebo in Common Garden.
Intercom facility.
Generator Power back up for Lift & common utilities.
Solar Energy based common utility Lights.
Decorative LED lighting to enhance night beauty of tower.
Garbage ducts system in each tower.
Electrical
AC points in each room.
Concealed Copper & Drain pipe for AC.
Circuit Wiring along with TV, Telephone point in each room.
Decorative Modular Switches & ISI make wiring with proper earthing.
3 Phase wiring provision.
Kitchen
Mirror polished imported stone platform with standard SS sink.
Chimney Provision for each flat.
Wall Tiles up to full slab level.
Plumbing/ Sanitary
Jaguar or equivalent make bath CP- fitting.
Hot & Cold water provision in each bath with Gas Geezer Provision.
1mtr x 1mtr Italian pattern Tiles with grouting in drawing room,
2 ft x 2 ft matt finished Tiles in rest of the area.
Standard Designer concept Tiles & Sanitary fittings in each Bathroom.
Structure / Plaster
Sunk less bath room & wash area.
Earth Quack Resistance RCC Frame Structure as per structural consultant design.
Eco friendly AAC block masonry.
External roller/texture plaster with water shield.
Internal wall putty & plastic paint.
Water and Drainage
Centrally located underground water tank and individual O/H tank with auto level controled
tank in each tower with bore well water supply and corporation water provision.
Individual RO purifier in each flat.
Door and Window
German profile UPVC Window and Aluminium powder coating Balcony sliding Door.
Each Window has decorative safety Grill.
Decorative veneer polished main Entrance Door & decorative internal Door.
Other Specification
Anti Termite treatment with integrated pipeline.
Four sides open each flat with optimum Air circulation.
Elegance Entrance Gate with separate entry/ exit and Security cabin.
Designer Name plate for each flat & Common Notice Board.
Standard make SS finished Lift in each tower.
Insulated water proofing treatment on terrace.
Everest Experia – Luxury Apartments with Unmatched Lifestyle Amenities.
Key Highlights of Everest Experia: .
• Spacious Apartments : Choose from elegantly designed 3 BHK and 4 BHK Apartments, with a well-planned structure.
• Premium Lifestyle Amenities: Access 40 lifestyle amenities, with modern facilities.
• Vaastu Compliant: These homes are Vaastu-compliant with efficient designs that maximize space and functionality.
• Prime Location: Everest Experia is strategically located close to IT hubs, reputed schools, colleges, hospitals, malls, and the metro station, offering the perfect mix of connectivity and convenience.
Discover Luxury and Convenience .
Step into the world of Everest Experia, where luxury is redefined. The contemporary design, with façade lighting and lush landscapes, creates a tranquil ambiance that exudes sophistication. Each home is designed with attention to detail, offering spacious layouts and modern interiors that reflect elegance and practicality.
Whether it's the world-class amenities or the beautifully designed homes, Everest Experia stands as a testament to luxurious living. Come and explore a life of comfort, luxury, and convenience.
Everest Experia – Address Near B/H Bright CBSE School, 18 Mt.Road, TP3, Vasna-Bhayli Road, Vadodara, Gujarat, INDIA..
Welcome to Everest Experia , a premium residential community designed for those who desire a blend of luxury, comfort, and convenience. Located in the heart of the city and spread over acres, this architectural marvel offers an extraordinary living experience with 40 meticulously designed 3 BHK and 4 BHK Apartments,.
Key Projects in Vasna-Bhayli Road :
| Madrid County |
| Synnove Palladium |
| Mangla Majesty |
| Sangani Skyz |
| Fortune Greenfields 3 |
| Fortune Greenfields 4 |
| Fortune Greenfields 2 |
| Prarthana Bungalows |
| G Platinum |
| Om Infra Stonegate |
61, Ponnurangam Road (East), R.S Puram, Coimbatore-641002, Tamil Nadu, INDIA
Projects in Vadodara
Completed Projects |The project is located in Near B/H Bright CBSE School, 18 Mt.Road, TP3, Vasna-Bhayli Road, Vadodara, Gujarat, INDIA.
Apartment sizes in the project range from 1725 sqft to 2900 sqft.
The area of 4 BHK apartments ranges from 2600 sqft to 2900 sqft.
The project is spread over an area of 1.00 Acres.
The price of 3 BHK units in the project ranges from Rs. 43.12 Lakhs to Rs. 52.5 Lakhs.