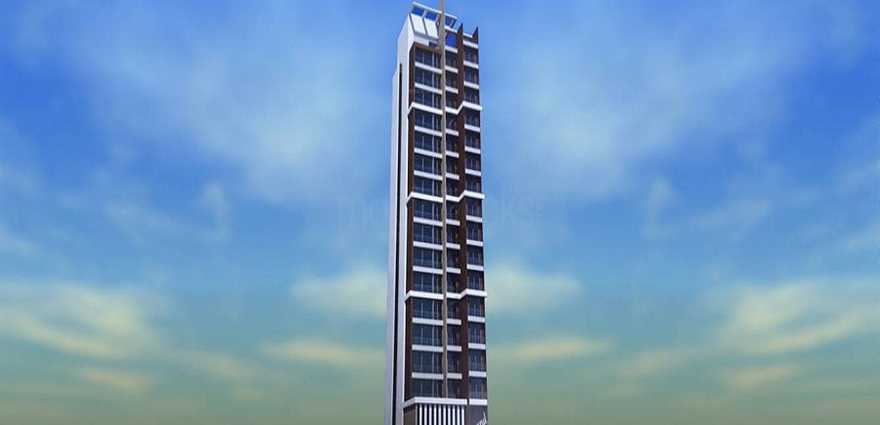By: Evergreen Enterprises in Wadala West

Change your area measurement
STRUCTURE
Earthquake resistant RCC framed structure
FLOORING
Vitrified flooring in all rooms
KITCHEN
Granite kitchen platform with SS sink
Wall tiles dado up to beam level
DOORS
Decorative laminated flush main doors with teak wood frame
Decorative laminated flush internal doors with wooden frame
Good quality brass fixture and fittings
Decorative laminated flush bath and WC doors with granite
TOILETS
Designer glazed tiles dado up to beam bottom
Branded sanitary wares
Concealed plumbing with premium quality CP fitting
WINDOWS
Anodized aluminum sliding windows with granite sill
One panel mosquito prevention net
Anodized aluminum, glass louvered window in toilets
WALLS
Gypsum POP finished internal walls
Plastic velvet luster emulsion paint
Acrylic emulsion syntax matt paint for external walls
ELECTRICAL
Concealed copper wiring and fittings
Provision of cable TV, telephone in living and bedrooms
AC point provision in all bedrooms
WATER
Underground and overhead water tank with the adequate water storage capacity
TERRACE
Special brickbat waterproofing treatment
Evergreen Anand Height – Luxury Apartments in Wadala West , Mumbai .
Evergreen Anand Height , a premium residential project by Evergreen Enterprises,. is nestled in the heart of Wadala West, Mumbai. These luxurious 1 BHK, 2 BHK and 3 BHK Apartments redefine modern living with top-tier amenities and world-class designs. Strategically located near Mumbai International Airport, Evergreen Anand Height offers residents a prestigious address, providing easy access to key areas of the city while ensuring the utmost privacy and tranquility.
Key Features of Evergreen Anand Height :.
. • World-Class Amenities: Enjoy a host of top-of-the-line facilities including a 24Hrs Water Supply, 24Hrs Backup Electricity, CCTV Cameras, Covered Car Parking, Fire Safety, Gym, Indoor Games, Intercom, Landscaped Garden, Lift, Play Area, Rain Water Harvesting and Security Personnel.
• Luxury Apartments : Choose between spacious 1 BHK, 2 BHK and 3 BHK units, each offering modern interiors and cutting-edge features for an elevated living experience.
• Legal Approvals: Evergreen Anand Height comes with all necessary legal approvals, guaranteeing buyers peace of mind and confidence in their investment.
Address: Wadala West, Mumbai, Maharashtra, INDIA..
#214, 2nd Floor, Wadala Udyog Bhavan, Naigaon Cross Road, Dadar East, Mumbai, Maharashtra, INDIA.
The project is located in Wadala West, Mumbai, Maharashtra, INDIA.
Apartment sizes in the project range from 462 sqft to 867 sqft.
Yes. Evergreen Anand Height is RERA registered with id P51900006052 (RERA)
The area of 2 BHK units in the project is 800 sqft
The project is spread over an area of 0.23 Acres.
Price of 3 BHK unit in the project is Rs. 1.63 Crs