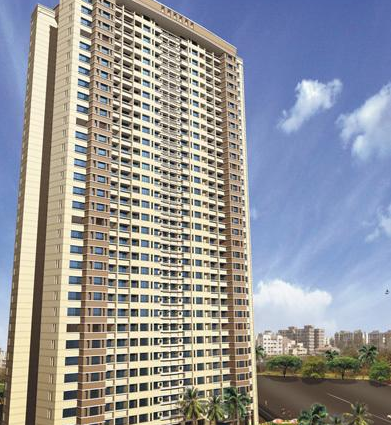
Change your area measurement
STRUCTURE: Earthquake resistant RCC framed structure designed by highly experienced structural engineers and approved by IIT Delhi.
DOORS: European style designer flush doors with hardwood frame and polish/paint. With brass hardware.
WINDOWS: Aluminium composite powder coated with anodized aluminium hardware.
ELECTRICAL: Fire Resistant wiring in P.V.C. concealed conduit. Provision for adequate light and power point as well as
telephone & TV outlets with protective M.C.B'S.
WALL FINISH: Internal-Plastered and painted in Oil Bound Distemper or equivalent and wall in Master bedroom duly textured finish POP work in drawing/dining and all bedrooms. External-Excellent weather proof finish of pleasing shades.
ELEVATORS: Two elevators in each block.
WATER SUPPLY: Under ground/ Over head water tank for adequate water supply in each block and adequate of bores in the entire complex.
FLOORING: Drawing/Dining Room-Designer Info-Italian marble with modern designs and mirror finish.
Wooden flooring in all Bedrooms.
Kitchen- Ceramic Tiles. Balcony- Ceramic Tiles.
KITCHEN: Modular woodwork cabinets. Granite working platform with 2 ft. high glazed ceramic tiles above it with stainless steel sink. Provision of utility balcony. Independent RO System.
TOILET: Provision for Hot Cold water system with imported PPR/UPVC pipes & fittings. Glazed tiles in pleasing colours on walls up to door level. European W.C. washbasin & cisterns in white/off white shade of Hindware or equivalent brand. Chrome plated
fittings of standard make. Granite counters.
FURNITURE/FIXTURES: Tube lights in drawing/ dining, Kitchen and all bedrooms. Wooden Almirah in two bedrooms. Audio phone system with intercom facility for security.
PARKING : Adequate parking in the complex with covered / allotted open parking at reasonable rates.
Evershine Crown – Luxury Apartments with Unmatched Lifestyle Amenities.
Key Highlights of Evershine Crown: .
• Spacious Apartments : Choose from elegantly designed 3 BHK BHK Apartments, with a well-planned 32 structure.
• Premium Lifestyle Amenities: Access 218 lifestyle amenities, with modern facilities.
• Vaastu Compliant: These homes are Vaastu-compliant with efficient designs that maximize space and functionality.
• Prime Location: Evershine Crown is strategically located close to IT hubs, reputed schools, colleges, hospitals, malls, and the metro station, offering the perfect mix of connectivity and convenience.
Discover Luxury and Convenience .
Step into the world of Evershine Crown, where luxury is redefined. The contemporary design, with façade lighting and lush landscapes, creates a tranquil ambiance that exudes sophistication. Each home is designed with attention to detail, offering spacious layouts and modern interiors that reflect elegance and practicality.
Whether it's the world-class amenities or the beautifully designed homes, Evershine Crown stands as a testament to luxurious living. Come and explore a life of comfort, luxury, and convenience.
Evershine Crown – Address Thakur Village, Kandivali East, Mumbai, Maharashtra, INDIA..
Welcome to Evershine Crown , a premium residential community designed for those who desire a blend of luxury, comfort, and convenience. Located in the heart of the city and spread over 1.07 acres, this architectural marvel offers an extraordinary living experience with 218 meticulously designed 3 BHK Apartments,.
No.215, Veena Beena Shopping Centre, Opp. Bandra Station, Bandra West, Mumbai - 400050, Maharashtra, INDIA.
Projects in Mumbai
Completed Projects |The project is located in Thakur Village, Kandivali East, Mumbai, Maharashtra, INDIA.
Apartment sizes in the project range from 783 sqft to 869 sqft.
Yes. Evershine Crown is RERA registered with id P51800003631 (RERA)
The area of 3 BHK apartments ranges from 783 sqft to 869 sqft.
The project is spread over an area of 1.07 Acres.
The price of 3 BHK units in the project ranges from Rs. 2.04 Crs to Rs. 2.07 Crs.