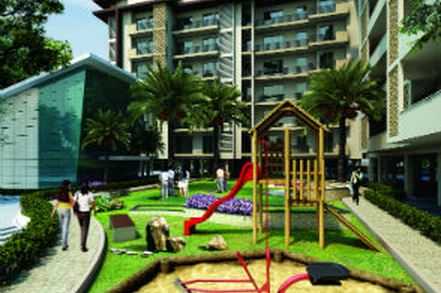By: Evolve Group in Banjarawala




Change your area measurement
MASTER PLAN
STRUCTURE
Earthquake Resistant, RCC framed Structure.
FLOORING
Drawing & Dining: Italian Marble/Premium Vitrified tiles.
Master Bedroom: Laminated wooden flooring.
Bedroom: Vitrified tiles.
Kitchen: Granite/premium quality anti-skid tiles.
Toilets: Designer branded ceramic/anti-skid tiles.
Balconies: Designer Ceramic/anti-skid tiles.
ELECTRICAL
Internal: Fire-resistant copper electrical wiring in concealed PVC conduits with MCB based distribution board with modular switches & sockets in adequate numbers in all areas.
Telephone/ TV points: In all rooms.
Ceiling fan: Branded fans in all rooms.
Air Conditioning: Provision for Split Air Conditioners with copper piping in all bedrooms & drawing/dining.
Geyser Point: In all bathrooms and kitchen.
Light Fixtures: Bracket lights in all bedrooms & drawing/dining.
External: Adequate lighting in common areas/staircase/lobby/stilt/garden/gate/boundary wall, roads etc.
WALL TILES
Toilet/Kitchen: Designer branded ceramic/anti-skid tiles with acrylic emulsion paint on walls & ceiling.
WOOD WORK
Wardrobes: Modular wardrobes/cupboards in all bedrooms & a separate dress area in master bedroom.
KITCHEN
Wood work: Complete modular kitchen with HOB & Chimney.
Working Counter: Granite Counter top with single bowl Stainless Steel Sink with drain board.
Others: RO system – KENT/Aquaguard/equivalent brand.
DOORS
Internal Doors: Pre-laminated flush doors/skin moulded shutters with premium hardware & hard wood frame.
Entry Door: Designer laminated flush door of 8’ height with premium hardware.
External Doors & Windows: UPVC glazed windows with fly mesh shutters & glazed UPVC doors.
POP WORK
Internal: POP punning & Cornices in drawing/dining/bedrooms/ kitchen/toilets.
WALL FINISH
Internal: Acrylic emulsion paint in drawing/dining/bedrooms/kitchen/toilets on all walls & ceiling. Designer wall paper on select walls.
External: High quality weather-proof exterior paint.
SANITARY
Sanitary-Internal: Corrosion-free CPVC pipes/fittings for water supply, UPVC pipes/fittings for soil & waste. Sanitary ware: Branded Chinaware of appropriate shades.
Bath Fittings: Branded CP fittings & Italian counter with table top basin & vanities in master bathroom only.
LIFTS
Schindler/equivalent lift in each block.
ENTRY LOBBY/STAIRS
Granite/marble/vitrified flooring with smart railing on the staircase.
Evolve Doon Trafalgar Extension: Premium Living at Banjarawala, Dehradun.
Prime Location & Connectivity.
Situated on Banjarawala, Evolve Doon Trafalgar Extension enjoys excellent access other prominent areas of the city. The strategic location makes it an attractive choice for both homeowners and investors, offering easy access to major IT hubs, educational institutions, healthcare facilities, and entertainment centers.
Project Highlights and Amenities.
This project, spread over 2.70 acres, is developed by the renowned Evolve Group. The 66 premium units are thoughtfully designed, combining spacious living with modern architecture. Homebuyers can choose from 2 BHK, 3 BHK and 4 BHK luxury Apartments, ranging from 1393 sq. ft. to 2031 sq. ft., all equipped with world-class amenities:.
Modern Living at Its Best.
Whether you're looking to settle down or make a smart investment, Evolve Doon Trafalgar Extension offers unparalleled luxury and convenience. The project, launched in Jul-2014, is currently completed with an expected completion date in Dec-2016. Each apartment is designed with attention to detail, providing well-ventilated balconies and high-quality fittings.
Floor Plans & Configurations.
Project that includes dimensions such as 1393 sq. ft., 2031 sq. ft., and more. These floor plans offer spacious living areas, modern kitchens, and luxurious bathrooms to match your lifestyle.
For a detailed overview, you can download the Evolve Doon Trafalgar Extension brochure from our website. Simply fill out your details to get an in-depth look at the project, its amenities, and floor plans. Why Choose Evolve Doon Trafalgar Extension?.
• Renowned developer with a track record of quality projects.
• Well-connected to major business hubs and infrastructure.
• Spacious, modern apartments that cater to upscale living.
Schedule a Site Visit.
If you’re interested in learning more or viewing the property firsthand, visit Evolve Doon Trafalgar Extension at Banjarawala, Near IT Park, Dehradun, Uttarakhand, INDIA.. Experience modern living in the heart of Dehradun.
C-99, Ground Floor, Sector-2, Noida, Uttar Pradesh, INDIA.
Projects in Dehradun
Completed Projects |The project is located in Banjarawala, Near IT Park, Dehradun, Uttarakhand, INDIA.
Apartment sizes in the project range from 1393 sqft to 2031 sqft.
The area of 4 BHK apartments ranges from 2016 sqft to 2031 sqft.
The project is spread over an area of 2.70 Acres.
The price of 3 BHK units in the project ranges from Rs. 62.4 Lakhs to Rs. 67.12 Lakhs.