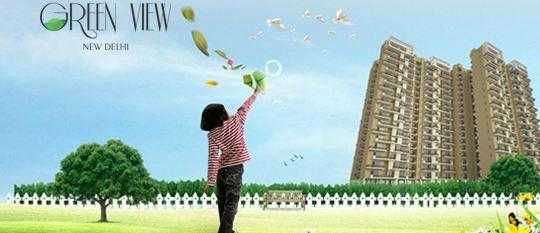By: Exalter Group in L Zone




Change your area measurement
LIVING, DINING ROOM
Floors: Vitrified tiles
External Doors and Windows: Powder Coated Aluminum Glazing or equivalent
Fixtures and Fittings: Tube Light, Fans and Electrical Switches
Wall and Ceiling: Oil bound distemper and ceiling white
Internal Doors: Hard Wood Frame with painted Flush Door Shutter
MASTER BEDROOM
Floors: Laminated Wooden Flooring
External Doors and Windows: Powder Coated Aluminum Glazing or equivalent
Fixtures and Fittings: Tube Light, Fans and Electrical Switches
Wall and Ceiling: Oil bound distemper and ceiling white
Internal Doors: Internal Hard Wood Frame with Painted Flush Door Shutter
KITCHEN
Floors: Vitrified, Ceramic Tiles
External Doors and Windows: Powder Coated Aluminum Glazing or equivalent
Fixtures and Fittings: Granite Top with Stainless Steel Sink. 2 ft Dado above Working Top. Full Modular Kitchen wills electric chimney and RO.
Wall and Celling: Ceramic Tiles up to 2-0 above Counter and Celing White
Internal Doors: Open Kitchen
BEDROOMS
Floors: Vitrified Tiles
External Doors and Windows: Powder coated Aluminum Glazing or equivalent
Fixtures and Fittings: Tube Light. Fans and Electrical Switches
Wall and Ceiling: Oil bound distemper and ceiling white
Internal Doors: Hard Wood Frame with painted Flush Door Shutter
TOILETS
Floors: Ceramic Tiles
External Doors and Windows: Powder Coated Aluminum Glazing or equivalent
Fixtures and Fittings: Standard white Chinaware CP Fittings
Wall and Ceiling: Ceramic Tiles up to 7-0 a. Ceiling White
Internal Doors: Hard Wood Frame with Painted Flush Door Shutter
BALCONIES
Floors: Ceramic Tiles
Wall and Ceiling: Texture Paints
Exalter Green View – Luxury Living on L Zone, Delhi.
Exalter Green View is a premium residential project by Exalter Group, offering luxurious Apartments for comfortable and stylish living. Located on L Zone, Delhi, this project promises world-class amenities, modern facilities, and a convenient location, making it an ideal choice for homeowners and investors alike.
This residential property features 200 units spread across 18 floors, with a total area of 5.00 acres.Designed thoughtfully, Exalter Green View caters to a range of budgets, providing affordable yet luxurious Apartments. The project offers a variety of unit sizes, ranging from 1050 to 1919 sq. ft., making it suitable for different family sizes and preferences.
Key Features of Exalter Green View: .
Prime Location: Strategically located on L Zone, a growing hub of real estate in Delhi, with excellent connectivity to IT hubs, schools, hospitals, and shopping.
World-class Amenities: The project offers residents amenities like a 24Hrs Backup Electricity, CCTV Cameras, Club House, Covered Car Parking, Fire Safety, Gas Pipeline, Gym, Jogging Track, Lift, Play Area, Pucca Road, Rain Water Harvesting, Security Personnel and Swimming Pool and more.
Variety of Apartments: The Apartments are designed to meet various budget ranges, with multiple pricing options that make it accessible for buyers seeking both luxury and affordability.
Spacious Layouts: The apartment sizes range from from 1050 to 1919 sq. ft., providing ample space for families of different sizes.
Why Choose Exalter Green View? Exalter Green View combines modern living with comfort, providing a peaceful environment in the bustling city of Delhi. Whether you are looking for an investment opportunity or a home to settle in, this luxury project on L Zone offers a perfect blend of convenience, luxury, and value for money.
Explore the Best of L Zone Living with Exalter Green View?.
For more information about pricing, floor plans, and availability, contact us today or visit the site. Live in a place that ensures wealth, success, and a luxurious lifestyle at Exalter Green View.
C-56/10 Ground Floor, Sector-62 Noida, Uttar Pradesh, INDIA.
Projects in Delhi
Completed Projects |The project is located in L Zone, Delhi, INDIA.
Apartment sizes in the project range from 1050 sqft to 1919 sqft.
The area of 2 BHK apartments ranges from 1050 sqft to 1150 sqft.
The project is spread over an area of 5.00 Acres.
The price of 3 BHK units in the project ranges from Rs. 54.17 Lakhs to Rs. 80 Lakhs.