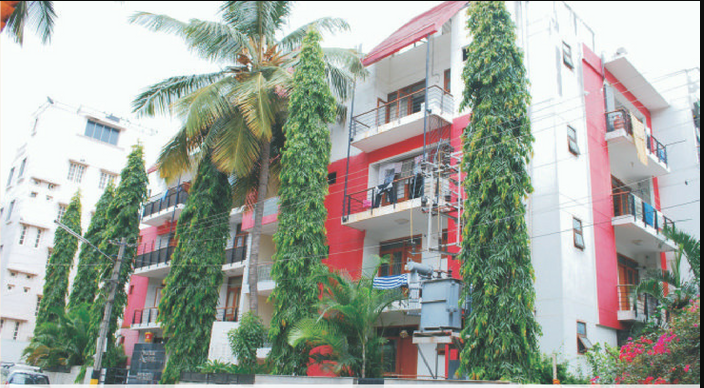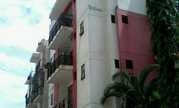

Change your area measurement
FOUNDATION:
DMC Pile foundation.
SUPER STRUCTURE:
R.C.C. framed structure.
FLOORING:
Vitrified Tiles for entire inside flat area except bathrooms, kitchen and work area. Joint free ceramic tiles for common areas & staircase.
POSH ENTRANCE LOBBY:
Granite Flooring.
WALLS:
Concreete hollow blocks / Wire cut brick walls.
DOORS & WINDOWS:
Decorative main entrance door and all other doors are skin finished doors.
PAINTING AND APPEARANCE:
Acrylic washable distemper for interior walls, with water proof cement paint for exteriors.
KITCHEN/ WORK AREA:
Ceramic tile flooring and granite worktop with single bowl steel sink for dish washing, glazed tiles above the worktop to a height of 60cm and provision for exhaust fan and berth slab on one side.
TOILETS:
Toilets will be provided with mat finished floor tiles and walls will be fixed with glazed tiles upto 180cm height. European W.C in all toilets. All toilets are provided with wash basin, soap dish and towel rod. Provision for water heater in the master bedroom toilet. All bathrooms are provided with standard CP fittings with concealed plumbing. oilet doors will be PVCMoulded.
Electrical:
3 phase connection. Concealed copper wiring with PVC conduit for fan/lights/power plug points. Fans, Tube lights and Fancy Fittings will be provided.
INDEPENDENT ELECTRICAL CONNECTION AND METERS:
Independent electrical connection to each flat will be provided by the builder and the builder is not responsible for the delay, if any, occurred from the side of the KSEB/ Elec. Inspectorate in getting the independent electrical connection to each flat.. Normally 2 to 3 months time will take to get the independent electrical connection to each flat after getting the completion certificate from the Muncipality. However, during this period of delay, alternate arrangements will be provided by the builder for the power supply to the flats, who required it, which will be charged extra.
TELEPHONE:
Concealed conduit for telephone line. Socket will be provided in drawing room and master bedroom.
TV/CABLE TV:
Concealed conduit for TV/Cable TV antenna cord . Socket will be provided in the drawing room.
LIFT:
2 nos high speed lifts with stand by generator with capacity to provide emergency power for Lift, Water Pumps, Common Lighting and 500 watts supply to each.
Express Residency : A Premier Residential Project on Shanthi Nagar, Bangalore.
Looking for a luxury home in Bangalore? Express Residency , situated off Shanthi Nagar, is a landmark residential project offering modern living spaces with eco-friendly features. Spread across 0.64 acres , this development offers 16 units, including 3 BHK Apartments.
Key Highlights of Express Residency .
• Prime Location: Nestled behind Wipro SEZ, just off Shanthi Nagar, Express Residency is strategically located, offering easy connectivity to major IT hubs.
• Eco-Friendly Design: Recognized as the Best Eco-Friendly Sustainable Project by Times Business 2024, Express Residency emphasizes sustainability with features like natural ventilation, eco-friendly roofing, and electric vehicle charging stations.
• World-Class Amenities: 24Hrs Backup Electricity, Gated Community, Intercom, Landscaped Garden, Maintenance Staff, Rain Water Harvesting and Security Personnel.
Why Choose Express Residency ?.
Seamless Connectivity Express Residency provides excellent road connectivity to key areas of Bangalore, With upcoming metro lines, commuting will become even more convenient. Residents are just a short drive from essential amenities, making day-to-day life hassle-free.
Luxurious, Sustainable, and Convenient Living .
Express Residency redefines luxury living by combining eco-friendly features with high-end amenities in a prime location. Whether you’re a working professional seeking proximity to IT hubs or a family looking for a spacious, serene home, this project has it all.
Visit Express Residency Today! Find your dream home at Near Jain Temple, Basappa Road, Shanthi Nagar, Bangalore, Karnataka, INDIA.. Experience the perfect blend of luxury, sustainability, and connectivity.
#810, Surya Kiran Building, K G Marg, New Delhi-110001, INDIA.
The project is located in Near Jain Temple, Basappa Road, Shanthi Nagar, Bangalore, Karnataka, INDIA.
Apartment sizes in the project range from 1625 sqft to 1850 sqft.
The area of 3 BHK apartments ranges from 1625 sqft to 1850 sqft.
The project is spread over an area of 0.64 Acres.
The price of 3 BHK units in the project ranges from Rs. 1.19 Crs to Rs. 1.36 Crs.