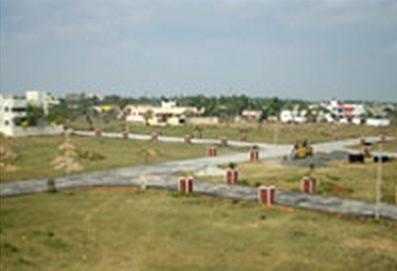By: IRASI Housing Pvt Ltd in Anna Nagar

Change your area measurement
Structure : R.C.C.Framed Structure and brick walls with elegant appearance strictly adhering to quality.
Flooring : 2 X 2 vrit tile flooring in all rooms.
Doors
a) Main door will be provided by Teak frame with OST flush door.
b ) Bedroom doors will be of Country wood frame with Flush door.
c ) Toilet doors country wood frame with frame with flush door, water proof.
Windows : All windows will be GI metel with MS grill.
Hall/Dining
a ) TV point and Telephone point will be provided.
b ) Four Light and point, One Chandelier point, two fan point, three 5 Amps Plug, Point will be provided.
Toilet
a ) One white IWC in common toilet and white EWC with flush tank, one white ordinary white basin in attached bath and white wash basin for dining ared will be provided.
b ) 7 feet height glazed tiles in all bathrooms.
c ) Ceramic tiles flooring in all bathroom.
d ) Geyser provision in both bathrooms.
e ) Exhaust fan provision in both bathrooms.
f ) Mixer tap arrangement in both bathroom.
Kitchen
a ) 10 feet Black colour granite platform on one side only.
b ) Stainless steel sink with necesssary tap.
c ) Aqua Guard, Exhaut fan provision will be provided.
d ) Necessary water tap in balcony will be provided.
e ) One Light point, two 5 Amps plug points and one 15 Amps plug will be provided.
f ) No kitchen shelf will be provided.
g ) Two feet height glazed tiles over cooking platform.
Electrical work
a ) Concealed wiring PVC conduits with ISI marked copper wiring and switches will be provided.
b ) Three Phase with MCB and rotary switches will be provided.
Bedrooms
a ) A/c Point for one bed room, 3 Light Point, One Fan Point and two 5 Amps plug points will be provided.
b ) Provision for Cupboard.
Plumbing work :
a ) Concealed PVC pipeline for cold water and concealed GI pipeline for hot water.
Painting
a ) Two coats of colour Cement Paint for inner and outer walls.
b ) Varnish finish for Main door.
c ) Two coats of enamel paint over one coat of primer for wooden works.
Introduction-. Ezhil Nagar Phase I is located in Chennai. This project hosts all amenities that a contemporary property buyer would aspire to have. The Project is a part of the suburban locality of Anna Nagar. Ezhil Nagar Phase I is linked to nearby localities by wide roads. Residents of the locality have easy access to community utilities like schools, colleges, hospitals, recreational areas and parks. The facilities within the complex are thoughtfully created.
Ezhil Nagar Phase I comprises of Residential Plots of different dimensions. The area of Units available in this project comprises of 6.07 acres. Ezhil Nagar Phase I floor plan enables best utilization of the space. From stylish flooring to spacious balconies, standard kitchen size and high-quality fixtures, every little detail here give it an attractive look. The master plan of this project includes many facilities that collectively guarantee a hassel-free lifestyle. Owing to its world class amenities, this project is a lovely abode for you and your loved ones.
The Address of Ezhil Nagar Phase I is Anna Nagar, Chennai-600040, Tamil Nadu, INDIA..
Bank and Legal Approvals-. It is approved by almost all major banks such as Sorry, Approvals and Loans information is currently unavailable and is legally approved by Sorry, Legal approvals information is currently unavailable.
R 32/8, TNHB Office Complex, T.S. Krishna Nagar, Mogappair, Chennai, Tamil Nadu, INDIA.
Projects in Chennai
Completed Projects |The project is located in Anna Nagar, Chennai-600040, Tamil Nadu, INDIA.
Plot Size in the project is 1200
4 BHK is not available is this project
The project is spread over an area of 6.07 Acres.
3 BHK is not available is this project