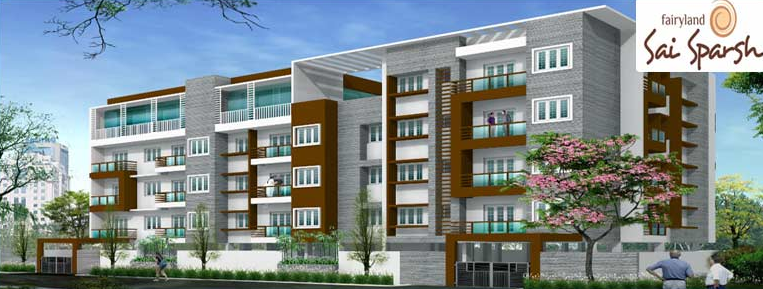
Change your area measurement
Structure
RCC framed structure
Joineries
Main Door in African teak wood frame with skin panel and other doors is Country wood frame with flush doors.
Electrical Work
Concealed wiring with necessary points T.V. and Telephone points will be provided. ISI branded fixtures will be used
Painting Work
Main door will be varnished and all other doors will be enamel Painted. Wall and ceiling will be putty finish with emulsion paint. Exterior with emulsion paint
Flooring
2’X 2’ Semi-vitrified tiles inside the flat
Common areas will be Shahabad and Kota stone
Toilet
8” X 12” glazed tiles will be laid up to 5’ height
Standard ISI branded fittings will be used
Kitchen
Platform will be of granite with stainless steel sink
Fairyland Sai Sparsh: Premium Living at Madipakkam, Chennai.
Prime Location & Connectivity.
Situated on Madipakkam, Fairyland Sai Sparsh enjoys excellent access other prominent areas of the city. The strategic location makes it an attractive choice for both homeowners and investors, offering easy access to major IT hubs, educational institutions, healthcare facilities, and entertainment centers.
Project Highlights and Amenities.
This project, spread over 0.60 acres, is developed by the renowned Fairyland Foundations Pvt.Ltd. The 21 premium units are thoughtfully designed, combining spacious living with modern architecture. Homebuyers can choose from 2 BHK and 3 BHK luxury Apartments, ranging from 1005 sq. ft. to 1465 sq. ft., all equipped with world-class amenities:.
Modern Living at Its Best.
Floor Plans & Configurations.
Project that includes dimensions such as 1005 sq. ft., 1465 sq. ft., and more. These floor plans offer spacious living areas, modern kitchens, and luxurious bathrooms to match your lifestyle.
For a detailed overview, you can download the Fairyland Sai Sparsh brochure from our website. Simply fill out your details to get an in-depth look at the project, its amenities, and floor plans. Why Choose Fairyland Sai Sparsh?.
• Renowned developer with a track record of quality projects.
• Well-connected to major business hubs and infrastructure.
• Spacious, modern apartments that cater to upscale living.
Schedule a Site Visit.
If you’re interested in learning more or viewing the property firsthand, visit Fairyland Sai Sparsh at 3rd Street, Velachery Main Road, Madipakkam, Chennai, Tamil Nadu, INDIA.. Experience modern living in the heart of Chennai.
# 24, Kubera Nagar, Inner Ring road, Velachery Chennai, Tamil Nadu, INDIA. 600042
Projects in Chennai
Completed Projects |The project is located in 3rd Street, Velachery Main Road, Madipakkam, Chennai, Tamil Nadu, INDIA.
Apartment sizes in the project range from 1005 sqft to 1465 sqft.
The area of 2 BHK units in the project is 1005 sqft
The project is spread over an area of 0.60 Acres.
The price of 3 BHK units in the project ranges from Rs. 75.2 Lakhs to Rs. 86.07 Lakhs.