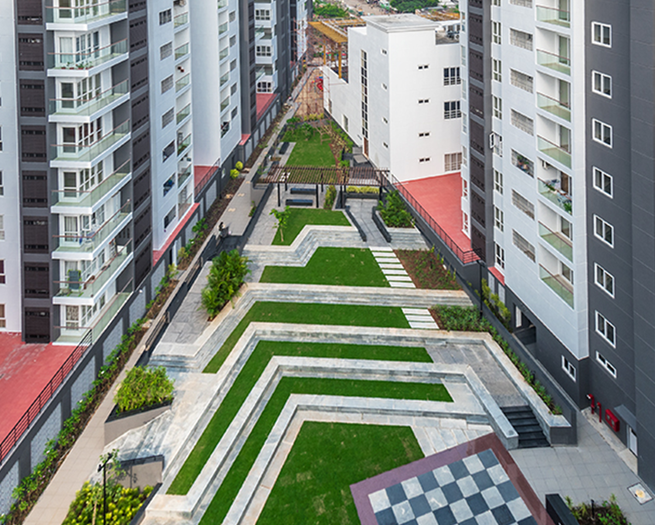



Change your area measurement
MASTER PLAN
Structure
RCC framed structure
Walls are with porotherm blocks
Flooring
Imported marble flooring for living/dining areas
Vitrified tile flooring for bedrooms/kitchen
Vitrified tile (anti-skid)flooring for toilets and utilities
Granite in all common lobbies
Kota in common staircase
Kitchen
Kitchen Platforms with granite and single bowl stainless steel sink
Dado of 2' above kitchen platform in vitrified tiles
Electrical and plumbing provision for water purification system / exhaust fan / Chimney
Electrical and plumbing provision for washing machine and dishwasher
Piped gas connection
Joineries
Main door: Hardwood panel door with frame (Maranthi or equivalent)
Other doors to have Maranthi or equivalent frame with NK flush door
UPVC windows with toughened glass
Toilets
Vitrified wall tiles up to false ceiling height
International wall mounted European Water Closets with concealed cistern and wash basins
International CP fittings
Electrical & plumbing provision for geysers and exhaust fans
Electrical
Three phase supply with independent meters
Concealed electrical wiring with Finolex cables or equivalent and sufficient points with Schneider modular switches
Power points for split A/C in all rooms
Wall Finishes
External walls - Cement plaster with weather proof paint
Interior walls - Oil bound distemper paint with putty
Lifts
Two lifts in each block
Water supply & Sewage
Underground sumps
Rain water harvesting systems (RWH)
Sewage treatment plant (STP)
Landscaping
Entire project will be landscaped with walkways
Security
Security cameras at the main gate, ground floor lobby area and all common areas including clubhouse
Intercom facility for each apartment to the security room and clubhouse through a service provider
24 hours security
Firefighting
Firefighting equipment as per norms
Firefighting and fire alarming in common areas
Power back-up
100% for common areas
1KVA for every apartment
Other amenities
Video door phone in all apartments
Each apartment is pre-wired for Telephone, TV and Internet facility by service providers
Falling Waters – Luxury Apartments in Perungudi , Chennai .
Falling Waters , a premium residential project by The Flying Elephant Corp,. is nestled in the heart of Perungudi, Chennai. These luxurious 2 BHK, 3 BHK and 4 BHK Apartments redefine modern living with top-tier amenities and world-class designs. Strategically located near Chennai International Airport, Falling Waters offers residents a prestigious address, providing easy access to key areas of the city while ensuring the utmost privacy and tranquility.
Key Features of Falling Waters :.
. • World-Class Amenities: Enjoy a host of top-of-the-line facilities including a 24Hrs Water Supply, 24Hrs Backup Electricity, CCTV Cameras, Chess, Club House, Covered Car Parking, Gated Community, Gym, Health Facilities, Indoor Games, Intercom, Landscaped Garden, Library, Lift, Play Area, Security Personnel, Swimming Pool and Table Tennis.
• Luxury Apartments : Choose between spacious 2 BHK, 3 BHK and 4 BHK units, each offering modern interiors and cutting-edge features for an elevated living experience.
• Legal Approvals: Falling Waters comes with all necessary legal approvals, guaranteeing buyers peace of mind and confidence in their investment.
Address: Perungudi, Chennai, Tamil Nadu, INDIA..
The Flying Elephant Corp, the real estate arm of the Ambattur Clothing Group of Companies, creators of landmark projects like AMBIT IT Park and Park Hyatt Chennai, and co-promoters of Grayshott, brings you Falling Waters at Perungudi.
In all its endeavours, The Flying Elephant Corp seeks to channel the power of design as a means of transforming your living environment through thought and execution, following it through in every detail with effort and commitment.
#39, Velachery Main Road, Guindy, Chennai-600032, Tamil Nadu, INDIA.
Projects in Chennai
Completed Projects |The project is located in Perungudi, Chennai, Tamil Nadu, INDIA.
Apartment sizes in the project range from 1434 sqft to 3365 sqft.
The area of 4 BHK apartments ranges from 2877 sqft to 3365 sqft.
The project is spread over an area of 3.00 Acres.
The price of 3 BHK units in the project ranges from Rs. 1.27 Crs to Rs. 1.52 Crs.