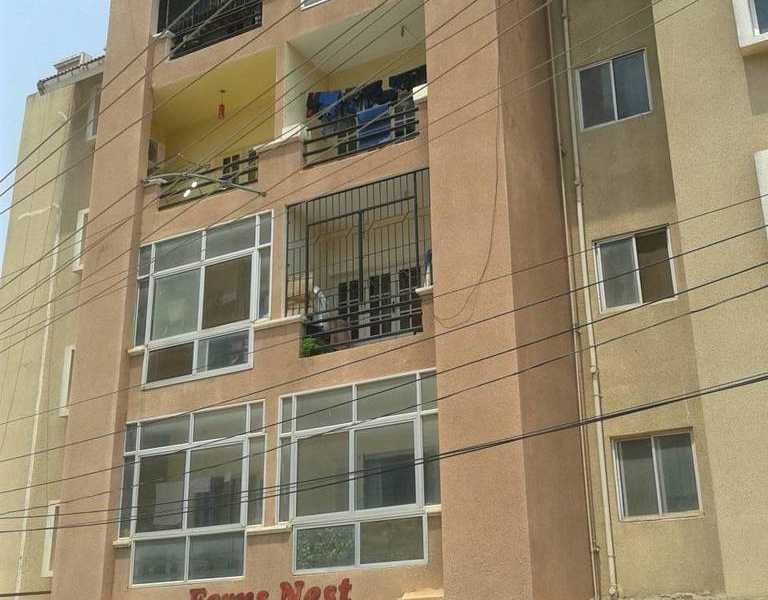



Change your area measurement
* Flooring is superior quality white Mosaic.
* The Main Door is exclusive Panelled Teakwood.
* Other Doors Flush Teak Shutters.
* Windows have purely Anodised Aluminium Frame.
* The Bathroom Floors and walls have exclusive Ceramic tiles.
* The kitchen is provided with Granite Platform and Stainless Steel Sink with glazed skirting above the Platform.
* The electrical fittings includes -- wires of ISI Standards , Centralised master T.V. Antenna , Individual Telephone points , ample power points.
* The painting oil bound distemper for interiors , synthetic enamel paint for metal/wood work , water proof paint for exteriors.
* The water supply includes -- Underground and Overhead storage tanks. Borewell for auxiliary supply of water.
Ferns Nest – Luxury Living on Hennur, Bangalore.
Ferns Nest is a premium residential project by Ferns Estates And Developers Ltd, offering luxurious Apartments for comfortable and stylish living. Located on Hennur, Bangalore, this project promises world-class amenities, modern facilities, and a convenient location, making it an ideal choice for homeowners and investors alike.
This residential property features 36 units spread across 4 floors, with a total area of 0.98 acres.Designed thoughtfully, Ferns Nest caters to a range of budgets, providing affordable yet luxurious Apartments. The project offers a variety of unit sizes, ranging from 840 to 1521 sq. ft., making it suitable for different family sizes and preferences.
Key Features of Ferns Nest: .
Prime Location: Strategically located on Hennur, a growing hub of real estate in Bangalore, with excellent connectivity to IT hubs, schools, hospitals, and shopping.
World-class Amenities: The project offers residents amenities like a 24Hrs Backup Electricity, Gated Community and Security Personnel and more.
Variety of Apartments: The Apartments are designed to meet various budget ranges, with multiple pricing options that make it accessible for buyers seeking both luxury and affordability.
Spacious Layouts: The apartment sizes range from from 840 to 1521 sq. ft., providing ample space for families of different sizes.
Why Choose Ferns Nest? Ferns Nest combines modern living with comfort, providing a peaceful environment in the bustling city of Bangalore. Whether you are looking for an investment opportunity or a home to settle in, this luxury project on Hennur offers a perfect blend of convenience, luxury, and value for money.
Explore the Best of Hennur Living with Ferns Nest?.
For more information about pricing, floor plans, and availability, contact us today or visit the site. Live in a place that ensures wealth, success, and a luxurious lifestyle at Ferns Nest.
#95, Amarjyoti Layout, Intermediate Ring Road, Domlur Bangalore - 560071, Karnataka, INDIA.
Projects in Bangalore
Completed Projects |The project is located in Hennur Bande, Hennur, Bangalore, Karnataka, INDIA.
Apartment sizes in the project range from 840 sqft to 1521 sqft.
The area of 2 BHK apartments ranges from 840 sqft to 1300 sqft.
The project is spread over an area of 0.98 Acres.
The price of 3 BHK units in the project ranges from Rs. 65.91 Lakhs to Rs. 71.87 Lakhs.