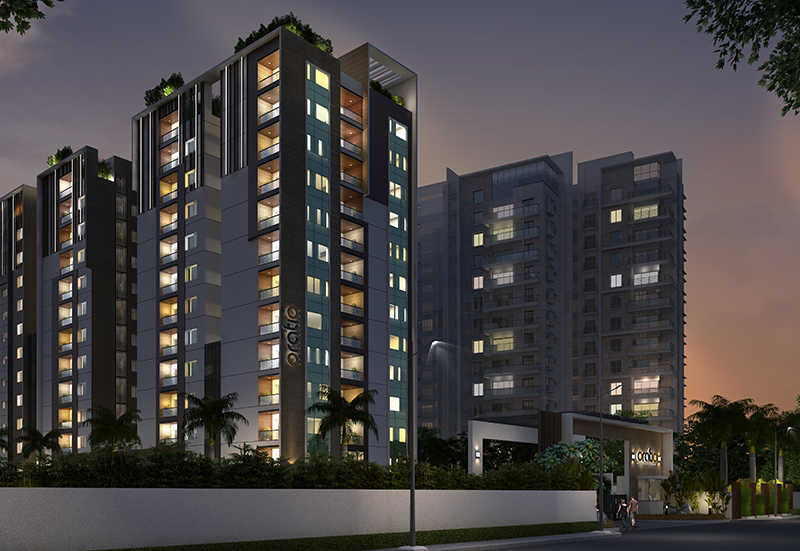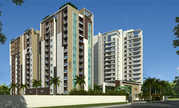

Change your area measurement
MASTER PLAN
Living & Dining
Superior quality verified tile Flooring & Skirting
Elegent main door with polished veneer on both sides
POP rendered walls
UPVC sliding French door & windows
Branded modular electric fitting with sufficient points
TV & Telephonic points
Provision for Air - condition
Partial false ceiling and provision for cove lightings
Bedroom
Internal walls with smooth POP finish and high quality acrylic emulsion paint
Superior quality timber laminated flooring / equivalent and skining for master bedroom
Superior quality vertified tile flooring and skirting in other bedrooms
Kitchen
Well-laid platform with granite top
Glazed ceramic tiles dado upto 2 feet height
Sufficient power points will be provided for all the appliances
Intercom services from kitchen to security cabin
Provision for water purifier and exhaust fan
Piped gas connection with meter
Utility space will have provision for washing machine & space for drying clothes
Bathrooms
Superior quality designer glazed ceramic tiles upto ceiling height
Premium quality CP fitings from brands like Jaquar, Kohler or equivalent brands
High quality sanitary ware from brands like kohleror equivalent brands
Master bathrooms will be fitted with shower enclosures
Provision for geyser and exhaust fan in all bathrooms
Granite vanity counters in all toilets except servant toilet
Mirrors on the counter basin for all bathrooms
Painting and finish
Flooring and tiles
Kitchen
Toilet
Balcony & Utility
Joineries
Electrical
Discover Fifth Field Oratio : Luxury Living in Arumbakkam .
Perfect Location .
Fifth Field Oratio is ideally situated in the heart of Arumbakkam , just off ITPL. This prime location offers unparalleled connectivity, making it easy to access Chennai major IT hubs, schools, hospitals, and shopping malls. With the Kadugodi Tree Park Metro Station only 180 meters away, commuting has never been more convenient.
Spacious 2 BHK and 3 BHK Flats .
Choose from our spacious 2 BHK and 3 BHK flats that blend comfort and style. Each residence is designed to provide a serene living experience, surrounded by nature while being close to urban amenities. Enjoy thoughtfully designed layouts, high-quality finishes, and ample natural light, creating a perfect sanctuary for families.
A Lifestyle of Luxury and Community.
At Fifth Field Oratio , you don’t just find a home; you embrace a lifestyle. The community features lush green spaces, recreational facilities, and a vibrant neighborhood that fosters a sense of belonging. Engage with like-minded individuals and enjoy a harmonious blend of luxury and community living.
Smart Investment Opportunity.
Investing in Fifth Field Oratio means securing a promising future. Located in one of Chennai most dynamic locales, these residences not only offer a dream home but also hold significant appreciation potential. As Arumbakkam continues to thrive, your investment is set to grow, making it a smart choice for homeowners and investors alike.
Why Choose Fifth Field Oratio.
• Prime Location: Near Panjali Amman Koil, Arumbakkam, Chennai, Tamil Nadu, INDIA..
• Community-Focused: Embrace a vibrant lifestyle.
• Investment Potential: Great appreciation opportunities.
Project Overview.
• Bank Approval: All Leading Bank and Finance.
• Government Approval: CMDA.
• Construction Status: completed.
• Minimum Area: 1285 sq. ft.
• Maximum Area: 2448 sq. ft.
o Minimum Price: Rs. 1.29 crore.
o Maximum Price: Rs. 2.45 crore.
Experience the Best of Arumbakkam Living .
Don’t miss your chance to be a part of this exceptional community. Discover the perfect blend of luxury, connectivity, and nature at Fifth Field Oratio . Contact us today to learn more and schedule a visit!.
# 1 / 1, 5th Square, TAS Enclave, 10th main road, Shanthi Colony, Annanagar, Chennai, Tamil Nadu, INDIA
Projects in Chennai
Completed Projects |The project is located in Near Panjali Amman Koil, Arumbakkam, Chennai, Tamil Nadu, INDIA.
Apartment sizes in the project range from 1285 sqft to 2448 sqft.
The area of 2 BHK apartments ranges from 1285 sqft to 1538 sqft.
The project is spread over an area of 0.75 Acres.
The price of 3 BHK units in the project ranges from Rs. 2.32 Crs to Rs. 2.45 Crs.